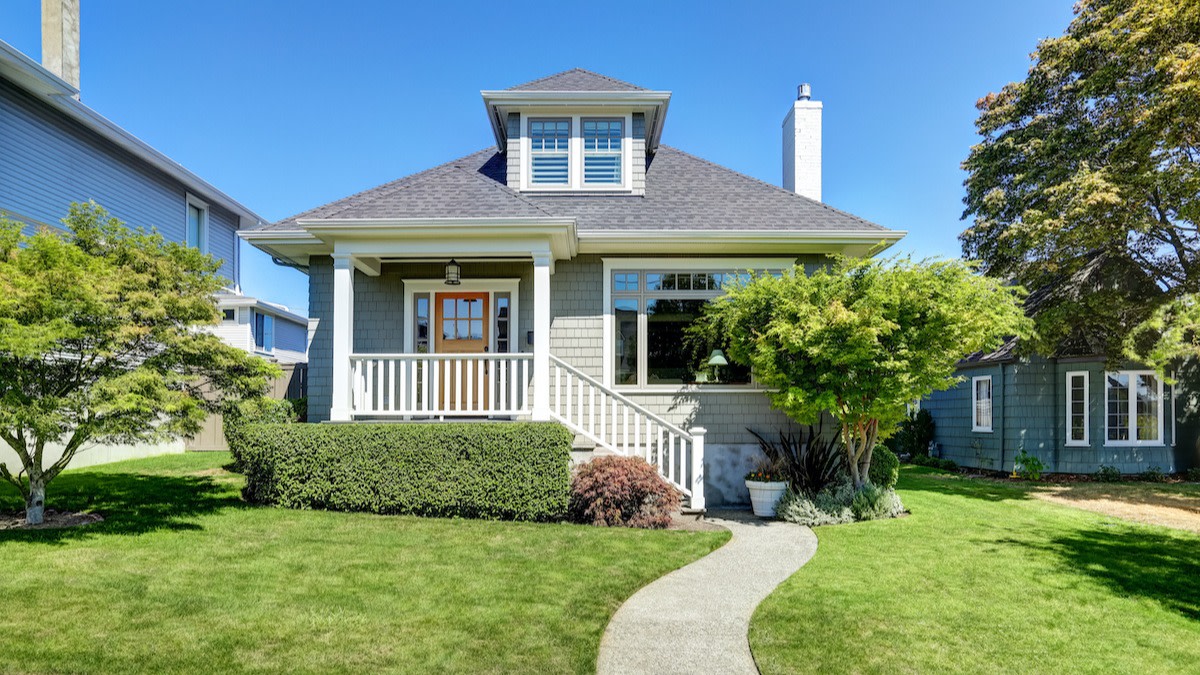What Is a Craftsman House? 6 Features of the Craftsman Style
Written by MasterClass
Last updated: Sep 17, 2021 • 2 min read
The craftsman architectural style was born from creative aspirations to add charm and character to twentieth-century homes. Learn how the craftsman style home would forever change the landscape of US neighborhoods.
Learn From the Best
What Is a Craftsman House?
A craftsman-style house is a residential structure that incorporates elements of exterior and interior design inspired by the arts and crafts movement of the early 1900s. Although craftsman homes, or craftsmans, are similar in style to bungalows, the latter term originated from seventeenth-century Indian cottages, known as bangala. So although craftsman and bungalow home styles resemble each other in size and structure, they differ in architectural inspiration.
A Brief History of Craftsman Houses
The tradition of craftsman-style houses is rooted in the British arts and crafts movement, which began in the nineteenth century. The industrial revolution encouraged people to seek out alternative home designs in response to the widespread Victorian style that featured ornate gabling and church-like rooftops.
A 1903 issue of Gustav Stickley’s interior design magazine The Craftsman (1901–1916) introduced craftsman-style homes to the United States. Stickley, a famous furniture maker, published his New York home’s floor plans, which served as the prototype of the American craftsman. Stickley’s craftsmanship highlighted the use of natural materials in everything from his custom woodwork cabinetry and built-ins to the exposed rafters of the living room.
Craftsman architecture spread through the United States. New variations of the traditional craftsman home appeared in the Midwest and Southern California. In 1908 in Pasadena, California, architects Henry and Charles Greene developed the Gamble House, which started the California bungalow style. In the Midwest, architect Frank Lloyd Wright was a pioneer of prairie-style architecture. Both bungalow-style designs became popular among suburban home buyers across the country and variations on them have dominated the residential real estate market ever since.
6 Common Features of a Craftsman House
Craftsman houses have distinct characteristics that may change based on region, climate and cultural influence. For example, a Cape Cod craftsman may have a centralized chimney and cedar shingles to cut the cold of harsh New England winters. Although materials and architectural influence may vary across the country, here are several components that align home designs with the craftsman style:
- 1. A low-pitched gable or hip roof with overhanging eaves: Most craftsman homes have a low-pitched gable roof or a hip roof and extended rafter tails. This is a stable and durable design, especially in wet or snowy climates.
- 2. Earth-toned exteriors: Craftsman houses typically use stucco, brick, or painted wooden siding that gives the home a natural aesthetic.
- 3. Front porches: Whether it is a wraparound porch or a small, covered patio that leads up to the entry door, a porch is a signature component of any craftsman house.
- 4. Handcrafted details: Craftsman homes include custom or handcrafted components, such as carved or engraved nooks, fireplaces, or window seats at front-facing dormers.
- 5. One or two stories: In rebellion against the vertical structure of Victorians, craftsman homes are typically built with just one or two stories to emphasize horizontal lines.
- 6. Open floor plans: Craftsman homes typically utilize an open floor plan for easy travel between rooms and the spread of natural light throughout the home.
Learn More
Get the MasterClass Annual Membership for exclusive access to video lessons taught by the world’s best, including Frank Gehry, Will Wright, Annie Leibovitz, Kelly Wearstler, Ron Finley, and more.
