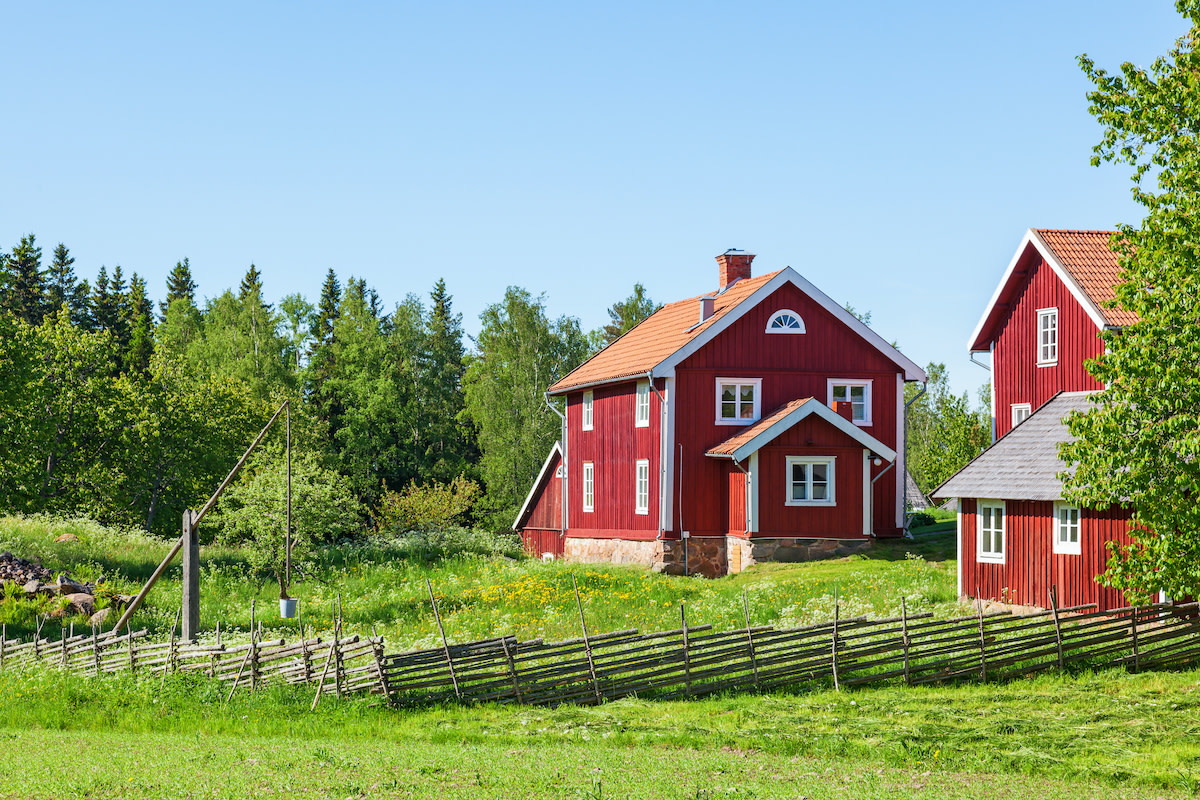What Is a Carriage House? Inside the Origins of Carriage Houses
Written by MasterClass
Last updated: Jun 7, 2021 • 3 min read
Carriage houses are special outbuildings with a wide variety of purposes.
Learn From the Best
What Is a Carriage House?
A carriage house (also called a coach house or a cart shed) is an outbuilding near a larger home that was initially built to store horse-drawn carriages and sometimes housed the coachman or caretaker on the upper floor. In contemporary society, homeowners often repurpose these buildings into small second homes or garage apartments (zoned as “accessory dwelling units,” or ADUs), tiny houses, guest houses, detached garages, home offices, studio spaces, or in-law suites.
The term “carriage house” can also refer to a small outbuilding designed and built in the style of authentic carriage houses. The terms “carriage house” and “carriage home” are sometimes used interchangeably, but the latter is a marketing term used to describe small single-family homes built on small lots that usually share walls with neighboring homes, similar to a townhouse or condo.
What Are the Origins of the Carriage House?
The origin of the carriage house is closely related to the rise of the horse-drawn carriage in Great Britain. In the 1700s, owning a horse-drawn carriage was a status symbol for upper-class and wealthy families, so they built carriage houses on their property to house the necessary gear and operators.
In the United States, carriage houses usually date back to the mid-to-late-1800s. During this time, the roads became more established, and carriages became more widely used—they’re more common in the upper northeast, in New York City, and across New England.
What Are the Characteristics of a Carriage House?
A typical carriage house usually has the following features:
- Large open space: Since carriage house plans were initially designed to house a horse-drawn carriage, they usually have an open living space on the first floor large enough to accommodate a carriage, often with high ceilings. This open room is often repurposed as a main-level living room, a great room, a family room, or a one- or two-car garage (sometimes retrofitted with electric garage doors) in modern floor plans.
- Small living quarters: Many traditional carriage houses included a small living area for the driver or horse groomsmen, often on a small second floor or as a loft above the main floor. Carriage houses without these quarters are often remodeled to include at least one bedroom (sometimes two bedrooms), a small kitchen, and a bathroom (or half bath).
- Freestanding: Traditional carriage houses were built as outbuildings on a property, completely separate from the main house and didn’t share walls with any other buildings.
- Matching design: Most carriage houses were built in the same style as the house on the property. In a Victorian-style abode, the carriage house will likely feature a steep roof, dormer windows, thin shingles, or crown molding. In a Craftsman-style home, the carriage house will likely feature a low-pitched roof and columns.
What Is the Difference Between a Carriage House and a Carriage Home?
While a carriage house might sound identical to a carriage home, they’re entirely separate types of buildings—a carriage house is an official historic designation or historic architectural style. In contrast, a carriage home is a marketing term employed by real estate agencies and realtors for a type of single-family home. Here are some other distinctions between the dwellings:
- Original purpose: Carriage houses are historic buildings designed to house horse-drawn carriages, whereas carriage homes are new homes designed to house single families.
- Attachment: While traditional carriage houses are freestanding buildings, carriage home plans usually share a wall and landscaping with a neighboring carriage home, similar to townhomes or condominiums.
- Lot: Carriage houses are built as outbuildings on a large lot, usually behind a manor house and surrounded by open space. Conversely, carriage homes are built on especially small lots, often under relaxed restrictions that allow the homes to be built as “zero lot line” buildings or right against the property line. To make up for the lack of space, a cluster of multiple carriage homes often comes with specific community amenities, like a community backyard, park space, or fitness center.
- Size: Carriage houses usually have ample open space since they were initially built to accommodate at least one horse-drawn carriage and often feature an upper level. On the other hand, carriage homes usually have fewer square feet or are made up of multiple smaller rooms since they weren’t built to accommodate carriages.
Ready to Learn the Ins and Outs of the American Housing Market?
All you need is a MasterClass Annual Membership and our exclusive video lessons from prolific entrepreneur Robert Reffkin, the founder and CEO of the real estate technology company Compass. With Robert’s help, you’ll learn all about the intricacies of buying a home, from securing a mortgage to hiring an agent to tips for putting your own place on the market.
