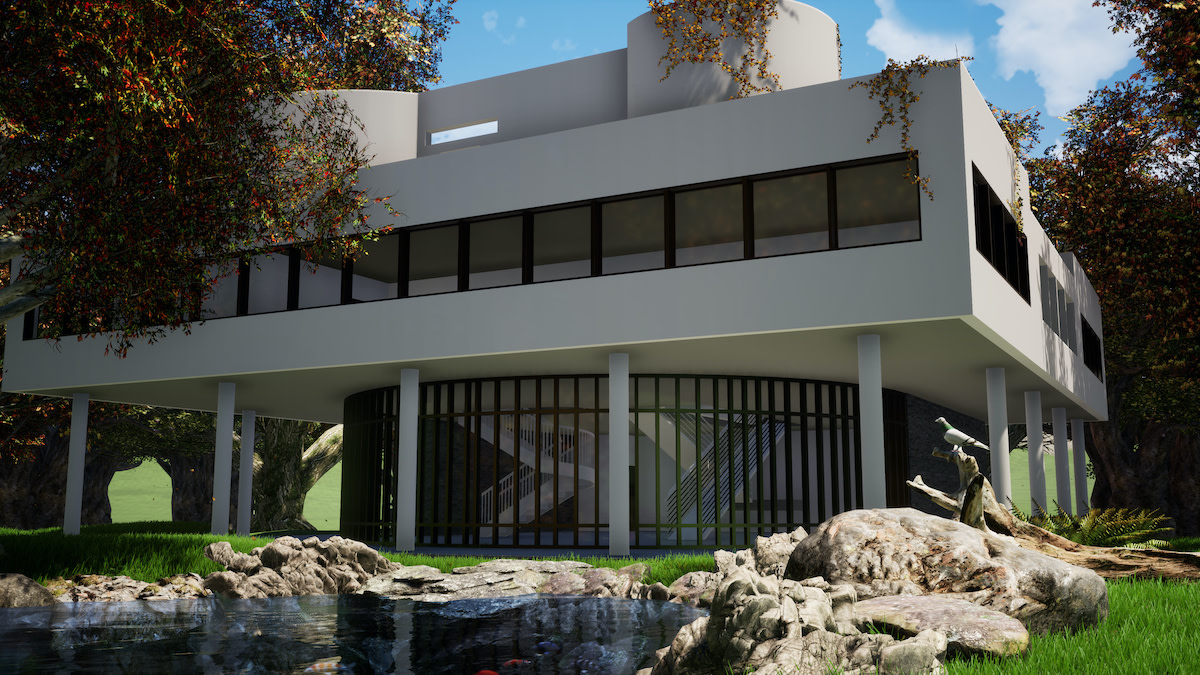Villa Savoye: A Brief History of the Le Corbusier-Designed Home
Written by MasterClass
Last updated: Sep 16, 2021 • 4 min read
The French home Villa Savoye, designed by the famous Le Corbusier, is an architectural marvel of 1930s modern design.
Learn From the Best
What Is Villa Savoye?
The Villa Savoye is a country house in Poissy, France, a town just outside of Paris. Swiss architects Le Corbusier and Pierre Jeanneret designed the home for the Savoye family between 1928 and 1931. The house is a sleek white box with horizontal windows running around nearly the total length of its exterior walls. Situated atop slim pillars, it resembles a semi-flattened square floating above a well-manicured lawn.
Visitors can tour Villa Savoye, which has become an architectural icon of modernism. International style trends that came to prominence following World War I greatly influenced Le Corbusier, a founding member of Congrès International d'Architecture Moderne (CIAM). He admired these new concepts in simple, modern architecture, a reflection of reactions to the previous design era’s ornate neoclassical architecture, which was then waning in popularity.
Sleek exteriors with minimal details—as seen in Villa Savoye—were also a byproduct of the era’s urgent need for housing: Architects and designers prioritized styles that came together quickly, rather than those with time-consuming embellishments, out of an urgent need to house people displaced during World War I.
A Brief History of Villa Savoye
Pierre and Eugenie Savoye commissioned architects Le Corbusier and Pierre Jeanneret to build them a country home but gave very few stipulations. As a result, Le Corbusier was able to create a structure that defined the modernist style. Here are key moments in the evolution of Villa Savoye:
- Commissioning: In 1928, husband and wife Pierre and Eugenie Savoye commissioned a country home by Swiss architects and cousins Le Corbusier—born Charles-Edouard Jeanneret—and Pierre Jeanneret. The Savoye family requested that the home have space for cars, an extra bedroom, and a caretaker’s lodge. Le Corbusier was a pioneer of the modern architecture movement that peaked in the second half of the 20th century.
- Design and construction: From fall 1928 to spring 1929, the architects drew up a few designs that would fit within the Savoyes’ budget. Initial designs excluded the lodge and landscaping, pricing the structure over twice the original budget, leading to continuing changes made to the design during construction. Originally, the design called for a double lodge, but in order to fit the budget, it became a single lodge.
- Wartime occupation: In 1931, the villa’s construction was complete and the house became habitable. The Savoye family lived in the home until 1940 when they had to leave because of World War II. During the conflict, the Germans and then the Americans occupied the space, both groups inflicting serious damage to the structure. After Pierre and Eugenie returned to Villa Savoye at the war’s end, they found they could not live with the same means they had before and had no other choice but to abandon the villa.
- Repossession: In 1958, the town of Poissy assumed ownership of Villa Savoye, turning it first into a school. Then, Poissy decided it would demolish the structure to build a more complete educational complex on the site. Le Corbusier and other influential architects opposed this idea and expressed the town to spare the home. The city ultimately did not demolish the home.
- Restoration: In 1963, the architect Jean Dubuisson began a restoration attempt of Villa Savoye, and in 1965, France declared the house a historical monument. From 1985 to 1997, the country began funding an additional restoration, which Jean-Louis Véret led. The refurbishments included updating the exteriors, terraces, fixtures, and fittings.
5 Notable Characteristics of Villa Savoye
The Savoye family gave architect Le Corbusier free rein in designing the French country home of Villa Savoye. This gave him ample opportunity to highlight a design theory involving five points he described in his book Vers une Architecture. Le Corbusier based this new architecture theory on the idea that a home’s designer and occupants should have the ability to configure the internal living spaces toward the best functionality of the household. The architect’s five points of architecture involve:
- 1. Elevation: Le Corbusier included pilotis, or reinforced concrete pillars, on the ground floor upon which Villa Savoye sits. From the outside, the building is a clean, white box that floats. With the home on stilts, the landscaping can extend beneath the building.
- 2. Horizontal windows: In place of traditional vertical windows, the house’s horizontal windows—sometimes called “ribbon windows”—allow for consistent natural light and ventilation throughout Villa Savoye. Combined with the open plan, the horizontal windows create an uninterrupted view of the nature surrounding the country home.
- 3. Minimalist exterior: Le Corbusier encouraged the idea of a free façade—an unadorned exterior merely there to enclose the home and hold doors and windows.
- 4. Open floor plan: At Villa Savoye, any interior walls are for aesthetics only—occupants can move the non-supporting walls to fit their needs. Le Corbusier designed a floor plan without any load-bearing walls so he could maintain an open feel inside the structure.
- 5. Rooftop garden: Villa Savoye’s flat top provides ample space for a roof garden, turning the roof terrace into a functional area offering additional access to nature.
Learn More
Get the MasterClass Annual Membership for exclusive access to video lessons taught by the world’s best, including Frank Gehry, Will Wright, Annie Leibovitz, Kelly Wearstler, Ron Finley, and more.
