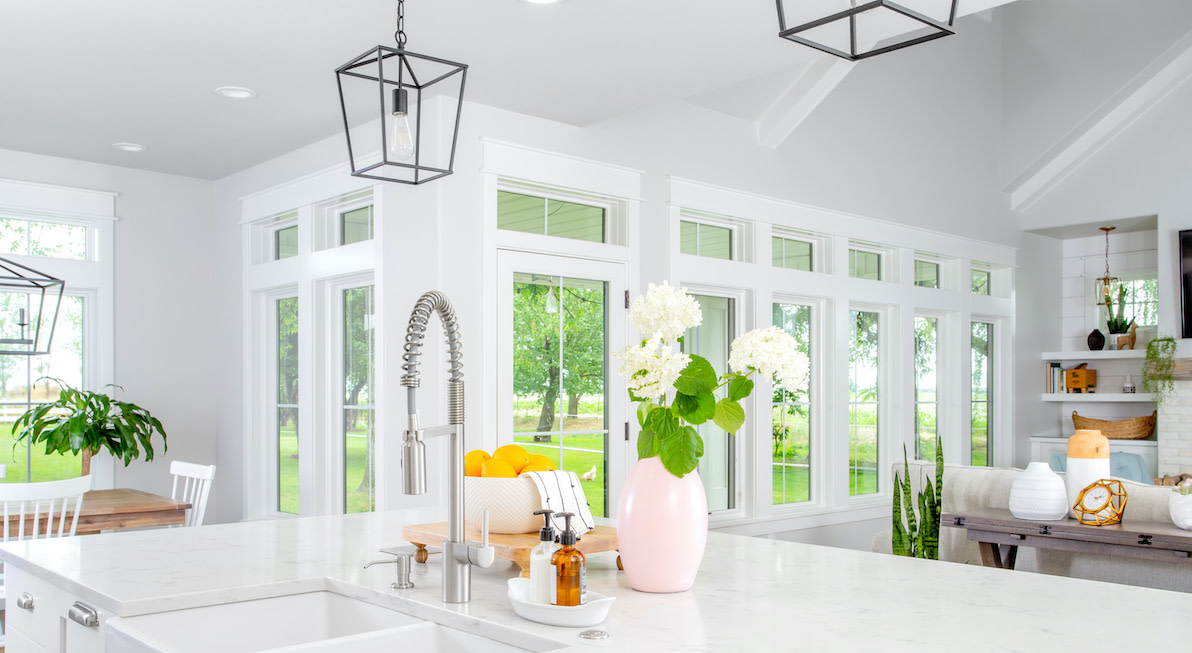Guide to Transom Windows: How to Install Transom Windows
Written by MasterClass
Last updated: Jun 8, 2021 • 3 min read
Transom windows are an easy way to add light and airflow to your home.
Learn From the Best
What Are Transom Windows?
Transom windows, also called transom lights or door windows, are narrow windows installed above an entryway, windows, or kitchen cabinets. Interior transom windows can be placed above interior doors or dining room entryways. Transom windows range from a few inches to a couple of feet in length and offer natural light.
You can install interior transom windows to spruce up traditional dividers or provide additional light indoors. Transom windows provide natural light and a sense of openness without taking up important wall space. They can also provide ventilation with an operable transom, which can open and close.
A Brief History of Transom Windows
Transom windows originated in fourteenth-century Europe and were installed above front doors to provide natural light without allowing passersby to see in. The windows get their name because they originally lay above the top beam of a door or window, called a transom beam. Originally, transom windows were openings that were covered with a curtain. Later, when clear glass was used for windows, glass transom windows became common.
Transom windows were popular in the 1970s and ’80s but fell out of fashion in the ’90s. Recently, modern transom windows have become a more popular architectural detail. An exterior transom window is an easy way to add curb appeal to your home.
3 Transom Window Styles
You can buy pre-designed transom windows or order particular design elements to fit the style of your house. Some common transom window styles include:
- 1. Stained glass: Stained glass is a type of leaded glass—small, colored glass pieces connected to create a design. This decorative glass is a way to showcase colorful designs and give your home a Victorian look.
- 2. Fanlight transom: Also known as arched transom windows, these transom windows are curved at the top and are semi-circular and provide a classic look.
- 3. French doors: For French door transom windows are connected glass panels that resemble French doors. It's also called paneled glass.
Structural Considerations for Installing Transom Windows
Before installing a transom window, make sure the wall can support it. It is best to consult with a professional when installing a transom window in your home. Consider the following before installing transom windows:
- 1. Opening: The installation process differs if you already have an opening for a transom window versus if you need to create a new opening. For the latter, consult a professional who can determine how to install the window without damaging the wall’s structural integrity.
- 2. Load-bearing: If the wall is load-bearing, you may need to add structural support to the wall. Most doorways are non-load-bearing, making for easier installation than a load-bearing exterior wall or an interior wall.
- 3. Wall height: Generally, walls more than eight feet high are more well-suited for transom windows. If you are installing a transom window into a standard eight-foot wall, consult a professional craftsman to see if you can shift the wall’s load transfer to the ceiling.
How to Install a Transom Window in Your Home
It is possible to install transom windows in a DIY fashion, but consult a professional craftsman for any home installation that requires creating a hole in your wall. Follow these guidelines to install a new transom window in a non-load-bearing wall above a front entry:
- 1. Carefully measure the install area. Measure the width of the doorframe to determine the desired size of the window. Next, measure the wall thickness to determine how thick the transom unit (the frame that the window panes sit in) will need to be. Purchase a transom window and unit that will fit that opening.
- 2. Remove the drywall above the door. If the doorway is an exterior door, you’ll also need to remove the exterior cladding, which protects the structural parts of the house from the outside elements.
- 3. Remove the wall studs. Remove the section of wall studs above the door because the transom window unit will replace it.
- 4. Install new drywall. Once the window is in place, you need to install new drywall. If the doorway is an exterior door, add new exterior cladding to protect the house against rain and snow damage. You may also want to add a weatherstrip, which is a standard addition to windows that will prevent drafts from leaking in and warm air within the house from leaking out.
Ready to Learn the Ins and Outs of the American Housing Market?
All you need is a MasterClass Annual Membership and our exclusive video lessons from prolific entrepreneur Robert Reffkin, the founder and CEO of the real estate technology company Compass. With Robert’s help, you’ll learn all about the intricacies of buying a home, from securing a mortgage to hiring an agent to tips for putting your own place on the market.
