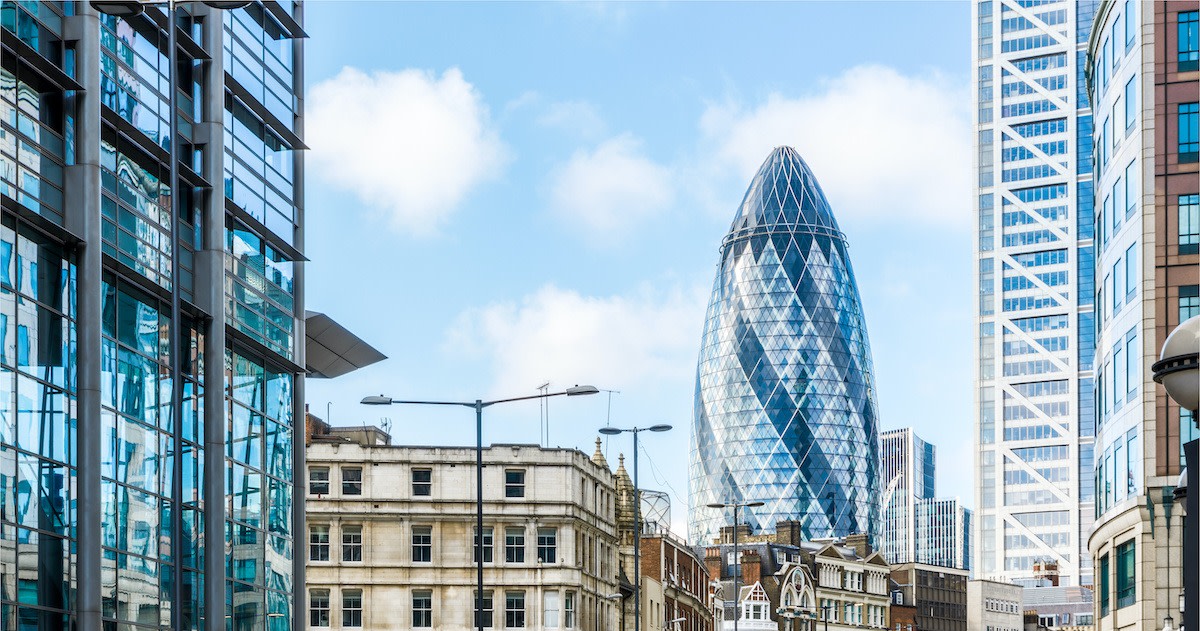The Gherkin: An Architectural Guide to 30 St. Mary Axe
Written by MasterClass
Last updated: Sep 22, 2021 • 4 min read
The cucumber-shaped office tower popularly known as “the Gherkin” is one of the United Kingdom’s most recognizable modernist buildings.
Learn From the Best
What Is the Gherkin?
30 St. Mary Axe, London, colloquially known as “the Gherkin,” is a commercial skyscraper built in the modernist architectural style located in the financial district in London, England. The building’s informal name comes from its ovular, elongated egg shape which resembles a gherkin, or pickled cucumber. It stands 591 feet high and 41 stories tall, with numerous office spaces, a bar for tenants, and a restaurant and observation deck located on the top floors of the structure.
The building was designed by modernist architect Norman Foster, with construction beginning in 2001 and the building opening in 2004 as home to the reinsurance company Swiss Re (which is why it is sometimes known as the Swiss Re Building). The Gherkin is an architectural masterpiece that is currently one of the most recognizable structures in London.
A Brief Overview of the History of the Gherkin
The Baltic Exchange and Chamber of Shipping were formerly located at the current site of the Gherkin, but the site suffered massive damage following a bombing by the Irish Republican Army in 1992. City officials originally intended to restore the building, but the damage was so extensive that they decided restoration was not feasible. The remaining materials from the original structure were salvaged or sold, and officials planned to design a new building in its place.
Architecture firm Foster + Partners—led by modernist architect Norman Foster—submitted an original plan for a new, tall building on the site called the London Millennium Tower, but officials were concerned about the structure disrupting air traffic from Heathrow Airport. After careful replanning (and many rejected designs), the architects redesigned the new building with a low-level design that did not obstruct flight paths and maintained the London skyline. Construction on the Gherkin began in 2001, was completed in 2003, and the building opened in 2004.
Who Is the Architect of the Gherkin?
British architect Norman Foster and the Arup Group were the main designers of the building, and Swedish architectural firm Skanska completed the construction. Foster is a modernist architect who attended the School of Architecture and City Planning at the University of Manchester, and shortly after graduating received the Henry Fellowship to the Yale School of Architecture in New Haven, Connecticut.
After a slew of successful projects, Foster’s architectural firm pitched his idea for the contract. Foster’s design was inspired by American designer and engineer Richard Buckminster Fuller, who was concerned about conserving the earth’s resources and incorporated environmental activism into his construction. In 2004, Foster’s work on the building won him the Stirling Prize by the Royal Institute of British Architects in a historical unanimous vote.
The Structure of the Gherkin
The Gherkin is a high-tech office building with an energy-efficient design that allows the building to use only half the power of another structure its size. A lattice of a-framed steel diamonds forms the framework of the building, with a series of double-paneled glass windows making a variegated spiral pattern on the outside of the building. Though the Gherkin has a rocket-like curved structure, all of its glass panels are completely straight except for the curved glass dome located at the top of the building.
The building has a circular floor plan with gaps in between each floor to promote natural ventilation. The exterior of the building is both open and insulated, allowing for plenty of light and air circulation to keep the building warm during the cold months, and cooler during the warm ones. There are forty-one floors in the building, with a panoramic view at the top, under which lives the Searcys Helix restaurant and private dining rooms. On the ground floor, a large x-shaped entrance opens before a sprawling public plaza.
4 Notable Characteristics of the Gherkin
The Gherkin is an example of postmodern architecture and neo-futurism, which evolved as a form of high-tech aesthetic. It was also designed with a focus on sustainability that makes it especially unique. Here are some of the notable characteristics of the Gherkin that make it a
- 1. It has a glass and steel diagrid facade. The frame of the Gherkin is constructed from a series of diagonally interlocking steel beams that make a series of triangular prisms on the building’s facade. This structure makes the building resistant to the wind without the need for added reinforcements like columns.
- 2. The glass isn’t actually curved. Only the very top of the Gherkin is made of a curved piece of glass, though the entire building appears to have a curved rocket shape. The number of glass panels that cover the entire building could also cover five soccer fields (or football pitches in the UK).
- 3. It’s energy-efficient. The building is built to be eco-friendly, employing natural light and air circulation to stabilize the climate of the building. The open, circular floor plans create a spiral shape and are lined with shaded glass, creating a double-glazing effect and allowing for just the right amount of light penetration (which helps cut down on energy costs).
- 4. There are 18 elevators. The building contains 18 separate elevators that are capable of traveling speeds up to 20 feet per second.
Learn More
Get the MasterClass Annual Membership for exclusive access to video lessons taught by the world’s best, including Frank Gehry, Will Wright, Annie Leibovitz, Kelly Wearstler, Ron Finley, and more.
