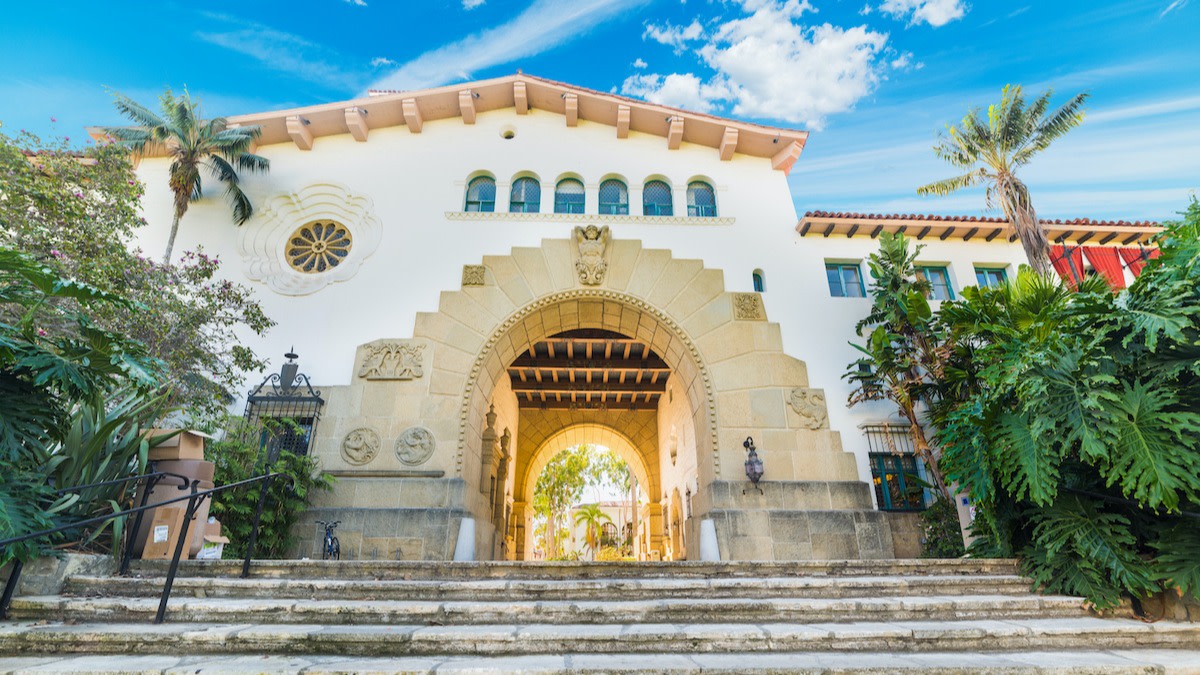Guide to Spanish Colonial Architecture: 5 Key Design Elements
Written by MasterClass
Last updated: Jun 25, 2021 • 2 min read
Spanish colonial architecture features design elements like terra-cotta clay tile roofs, white stucco walls, soft arches, and carved wooden doors.
Learn From the Best
What Is Spanish Colonial Architecture?
Spanish colonial revival is most often used to describe homes built in the early twentieth century in the US or Mexico. Houses in this style incorporate key elements of Mediterranean architecture, especially bright white exterior walls, while also taking inspiration from Mexican, Pueblo, and Moorish design styles.
The architectural style represents an adaptation of Spanish missions and Mediterranean-style homes designed to keep the interior cool even on hot days. In the United States, Spanish revival homes are most popular in Florida, Texas, California, and the Southwest, including Arizona and New Mexico.
A Brief History of Spanish Colonial Architecture
Spanish colonial-style homes were built in large numbers in the US when Spanish colonies took root in the New World in the eighteenth century—though the style became popular in Mexico more than 200 years earlier, in areas where Spanish settlers built communities.
Even after Spanish territories became part of the United States, Spanish-style and mission-style homes remained popular. Architects credit factors like the use of affordable building materials such as stucco; thick walls that lower air-conditioning and electric costs by keeping out the scorching southern sun; and courtyards that offer shade and privacy with the style’s popularity.
Now you will find Spanish colonial homes in smaller US cities, such as Santa Fe, and large cities, like Los Angeles and San Diego. Excellent examples of communities featuring the Spanish colonial style of architecture are Santa Barbara and nearby Montecito in Southern California. After a devastating earthquake in 1925, Santa Barbara’s city planners wanted a unified design vision and rebuilt the municipal buildings and surrounding town center all in a similar Spanish colonial revival style.
5 Design Elements of Spanish Colonial Architecture
The key interior design and exterior design elements of Spanish colonial architecture haven’t changed much since the eighteenth century. The distinctive style includes:
- 1. White exterior walls: This characteristic is attractive and key in keeping prices affordable, thanks to stucco applied over adobe walls of brick. Most are painted white—a very light neutral color to reflect the sun.
- 2. Flat roofs with clay tile: Traditionally, those iconic red-tile roofs were made by hand and curved by drying over barrels or other cylindrical objects. While the process is more automated today, the terra-cotta tiles offer the same iconic look as they did two hundred years ago. It’s also common to see colorful tile work in the interiors of these types of homes.
- 3. Wooden beams: Originally, a Spanish colonial house’s unfinished or dark-stained beams were needed to support the heavy roofs. Thanks to more modern and secure building practices, they now serve mostly as decorative features and can be eye-catching in large spaces, such as a home’s living room.
- 4. Small windows with wooden shutters: The placement and size of the windows are designed to keep out too much light while still letting in air. Heavy shutters can be closed during the hottest midday hours.
- 5. Central courtyards: A remnant of European building styles, open-air courtyards offer much more privacy and shade than the typical backyard in some countries.
Learn More
Get the MasterClass Annual Membership for exclusive access to video lessons taught by the world’s best, including Frank Gehry, Will Wright, Annie Leibovitz, Kelly Wearstler, Ron Finley, and more.
