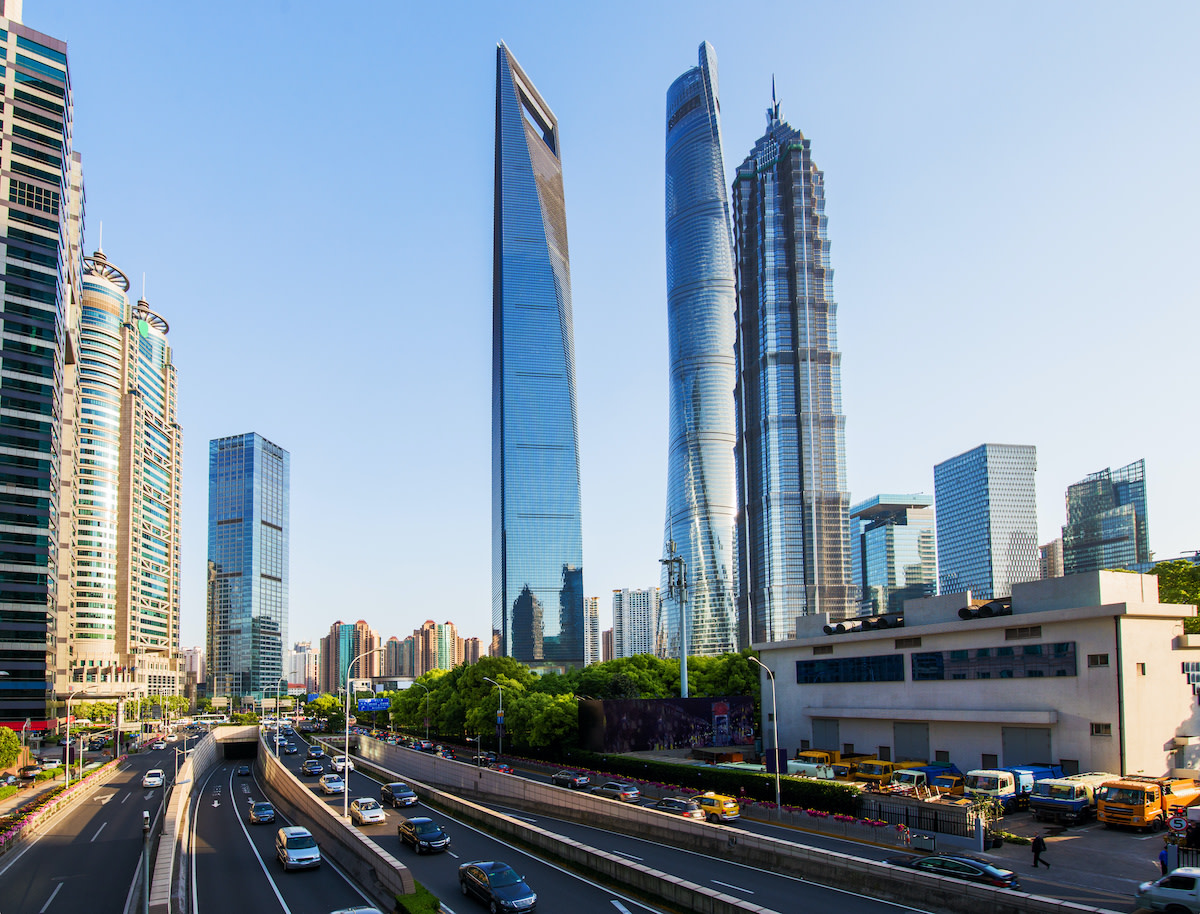Shanghai World Financial Center History and Architecture
Written by MasterClass
Last updated: Aug 19, 2021 • 2 min read
The Shanghai World Financial Center is a supertall skyscraper of the neo-futurism style.
Learn From the Best
What Is the Shanghai World Financial Center?
The Shanghai World Financial Center (SWFC) is a skyscraper in the Pudong district of Shanghai at 100 Century Avenue. Upon completion in 2008, the 1,614-feet skyscraper with 101 floors was the second-tallest building in the world, behind Taipei 101 in Taiwan. As of 2021, it is the 11th tallest building in the world and the tallest building in mainland China.
The Shanghai World Financial Center is a 10-minute walk from Lujiazui Station in Pudong New Area. The Shanghai World Financial Center is close to the Shanghai Tower and the Jin Mao Tower, and the trio of buildings form the world's first grouping of supertall skyscrapers. Also nearby is the Oriental Pearl Tower, making the area a popular sightseeing location for Shanghai visitors.
History of Shanghai World Financial Center
The futurist-style Shanghai World Financial Center took 11 years to build.
- Project leaders: Mori Building Company served as the developer, New York architectural firm Kohn Pedersen Fox Associates (KPF) designed the building, Leslie E. Robertson Associates served as the structural engineer, and the contractors included Shanghai Construction Group and China State Construction Engineering Corp.
- Construction begins: The foundation was laid with plans to build a 100-story tower, and construction began in 1997.
- Building pause: The Asian Financial Crisis of 1997–98 halted the project.
- Construction resumes: Construction on the Shanghai World Financial Center resumed in 2003.
- Completion: The skyscraper was completed in 2007 and opened to the public in 2008.
- Recognition: The design for the building has won the Best Tall Building Overall and Asia & Australasia awards from the Council on Tall Buildings and Urban Habitat (CTBUH).
Architectural Features of the Shanghai World Financial Center
The Shanghai World Financial Center is a mixed-use skyscraper as an office building and entertainment center. It contains a ground-floor mall, restaurants, hotel, conference rooms, and offices. It’s total floor area is 4,061,200 square feet (380,000 square meters). Other notable architectural features include:
- Building form: The skyscraper is wide at the bottom and gets slimmer as it gets to the top. Its slanted sides meet at the top and form a rectangle. The building is encased in double-paned mirror glass.
- Building structure: The tall building is supported by diagonally braced corner columns made of mixed structural steel. It has reinforced concrete in the incore core and outer walls. The bottom of the building is also supported by outrigger trusses, which allow it to distribute the wind force from the top of the building down to the bottom.
- Aperture: Top of the high rise features an opening shaped like a trapezoid. This aperture lessens the stress of wind pressure on the building. The aperture gives Shanghai World Financial Center its nickname “the bottle opener.” The Shanghai World Financial Center is unique in that it does not use a spire to achieve its height.
- Observation decks: The Shanghai World Financial Center has three observation decks: the 94th floor, 97th floor, and 100th floor. The 100th floor observation deck contains a skywalk made of glass where you can see down to the floors below, plus views of the Huangpu River.
Learn More
Get the MasterClass Annual Membership for exclusive access to video lessons taught by the world’s best, including Frank Gehry, Will Wright, Annie Leibovitz, Kelly Wearstler, Ron Finley, and more.
