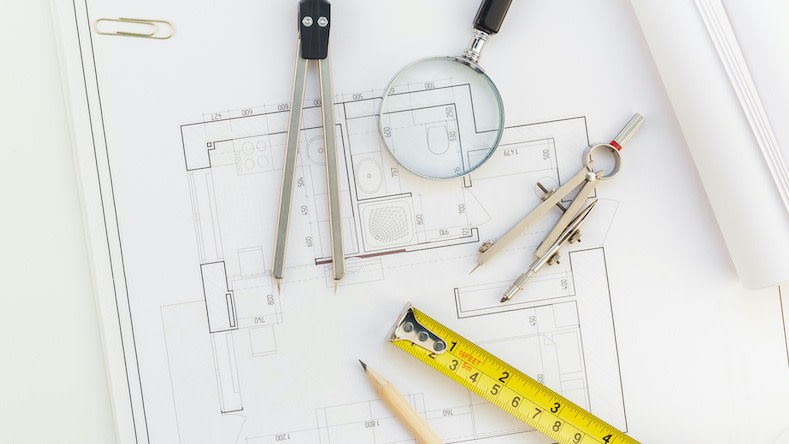Schematic Design Guide: Inside the Schematic Design Process
Written by MasterClass
Last updated: Jun 7, 2021 • 2 min read
Depending on the size and purpose of your building, there can be many stages of design development. When designing your own home plan or office area (or contracting someone to do it for you), it’s important to start with the conceptual design to plan out the scope of work it will take to achieve.
Learn From the Best
What Is Schematic Design?
Schematic design is a rough construction drawing that offers a general overview of a project’s basic features and construction cost estimates, allowing you to determine if your concept fits within the project budget. With schematic designs, your team turns ideas into physical drawings that you can look at and edit to help craft your construction project, and prepare you for the next phase of your architectural plan. Schematic design is the first phase of the architectural design process, which includes design development, construction documents, bidding, and construction administration.
What Is the Purpose of Schematic Design?
The schematic design phase can help you create the early stages of your site plan, floor plan, and elevation drawings. Before construction, your architect or project team will map out a schematic design to help flesh out your building or project’s basic design concepts. These rough construction drawings will help indicate the spatial relationships between your building features and let you visualize your ideal home or workspace in its initial form.
What Should Schematic Designs Include?
Schematics should include the complete description and locations of all building code elements, such as the heating/ventilation/air conditioning (also known as HVAC), plumbing, and electrical systems. However, schematic designs are only a basic layout to communicate a design scheme to the owner. These designs do not include additional information like special features or specific interior design elements.
What Happens in the Schematic Design Phase?
Before you settle on your final design options, you need to determine if your project is even feasible.
- Work with your architect. During the schematic design process, an architect will work with you to determine the basic layout of their home, work, or commercial space for the general contractor.
- Determine the size and goal of the project. The architect will help determine the scale, dimensions, and goals of the design project, and if these elements have adequate building code compliance.
- Refine the design documents. The architect refines and reworks these design documents until you are ready to approve the deliverables. Once you do, the construction documents are ready for the next stage—the design development phase.
Learn More
Get the MasterClass Annual Membership for exclusive access to video lessons taught by masters, including Frank Gehry, Kelly Wearstler, Will Wright, Annie Leibovitz, Ron Finley, and more.
