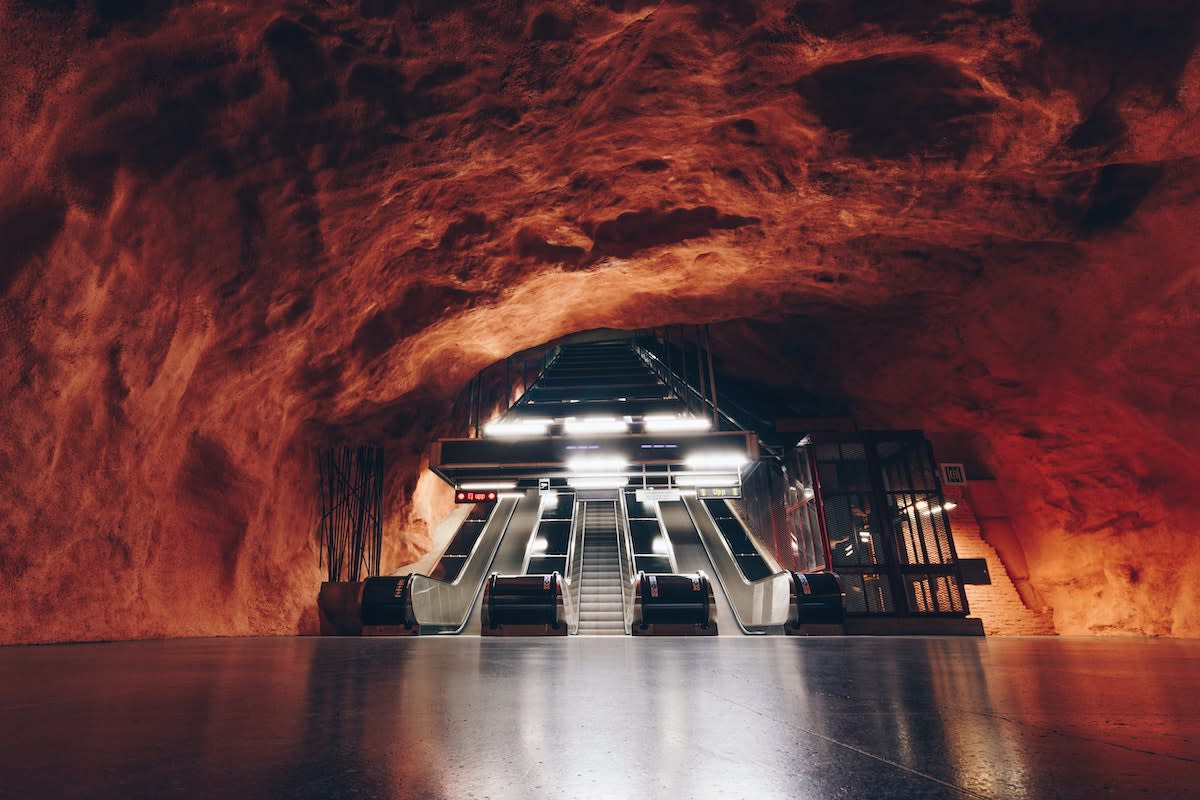Organic Architecture: A Guide to the Organic Architecture Style
Written by MasterClass
Last updated: Aug 11, 2021 • 3 min read
Organic architecture is an approach to design that focuses on natural surroundings and sustainability.
Learn From the Best
What Is Organic Architecture?
Organic architecture is a type of architectural design wherein buildings are inspired by, built around, and blend in with their natural surroundings. The term organic architecture was coined by the American architect Frank Lloyd Wright. Organic designs do not try to infringe on nature but instead coexist alongside it, creating a composition that celebrates and is in conversation with the natural world. An organic architecture refers to its relationship with nature and unified use of styles and natural materials that create a cohesive whole.
What Is the Purpose of Organic Architecture?
One of the defining principles of organic architecture is achieving a harmonious balance between buildings, terrain, and humans. Several other qualities define the purpose and philosophy of organic architecture:
- To create a unified ecosystem. Organic designs are ecosystems unto themselves, one in which no structure or human footprint dominates the preexisting land. Organic architecture is meant to be a natural extension of the land around it.
- To interact with natural life. Nature is an integral part of organic architecture. Many of Frank Lloyd Wright’s buildings epitomized interdependence, so rocks, water, and plant life all factored into his works. His organic designs highlighted the nature of materials, showcasing unadorned stone and wood—whatever was reflective of the environment at hand. An organic building’s design is adapted to its surrounding landscape.
- To chart a journey through space. Light, sky visibility, and natural surroundings inform flow. Where sun best pours in dictates window placement, and floorplans are generally open, creating an environment less interrupted by a series of rooms.
A Brief History of Organic Architecture
The ethos of organic architecture is as old as nature itself: The architectural style enforces the idea that all the organisms of a shared ecosystem should coexist and help each other grow. The architect Frank Lloyd Wright simply gave a name to this modern architecture genre.
- Form and function: Frank Lloyd Wright was born in rural Wisconsin and worked on farms, developing a deep appreciation of the natural world. This upbringing influenced the sustainability of Wright’s designs, a concept that has become increasingly popular in an era of climate change. Wright’s book of essays In the Cause of Architecture (1908) explores organic architecture. In it, Wright outlined that a building or home should spring naturally from the land on which it’s set. Color, too, should be informed by surroundings, and ornamentation and furniture should match said aesthetic.
- Organic architecture: Wright’s practice was further articulated in his Language of an Organic Architecture, written in 1953. Here he outlined the qualities of organic architecture, which helped popularize the style that became the basis for many noted late-twentieth-century buildings.
- Sustainability: Today, many of the buildings in the organic architecture style have been named historical sites. The style also influences those looking to build homes made from sustainable materials and congruent with their environments.
4 Examples of Organic Architecture
Iconic buildings that reflect the organic architecture style exist all over the world:
- 1. Taliesin West (1937): This Arizona home was Wright’s winter house. It now operates as the Frank Lloyd Wright Foundation headquarters. The walls feature desert rocks, and the home’s colors—greys, tawny yellows, and reds—reflect the hues of the natural world around it. The property also features a pavilion with a translucent roof, inviting sunlight and highlighting the open Arizona sky.
- 2. Fallingwater (1939): Fallingwater, perhaps the most famous of Frank Lloyd Wright’s organic architecture, is a few dozen miles outside of Pittsburgh in Bear Run, Pennsylvania. The businessman Edgar J. Kaufmann commissioned Wright to design his family’s vacation home, which features a waterfall rushing through the bottom of the house, wooded surroundings, and locally quarried stone walls.
- 3. Rådhuset metro station (1975): Designed by Sigvard Olsson, Rådhuset station in central Stockholm has exposed and unsculpted bedrock that shows off the cave-like features of this metro stop.
- 4. Tampere Central Library (1986): Architects Reima and Raili Pietilä designed this main municipal library in Tampere, Finland. This example of organic architecture uses the Finnish rock Rapakivi granite and features animal shapes and glacial patterns.
Learn More
Get the MasterClass Annual Membership for exclusive access to video lessons taught by the world’s best, including Frank Gehry, Will Wright, Annie Leibovitz, Kelly Wearstler, Ron Finley, and more.
