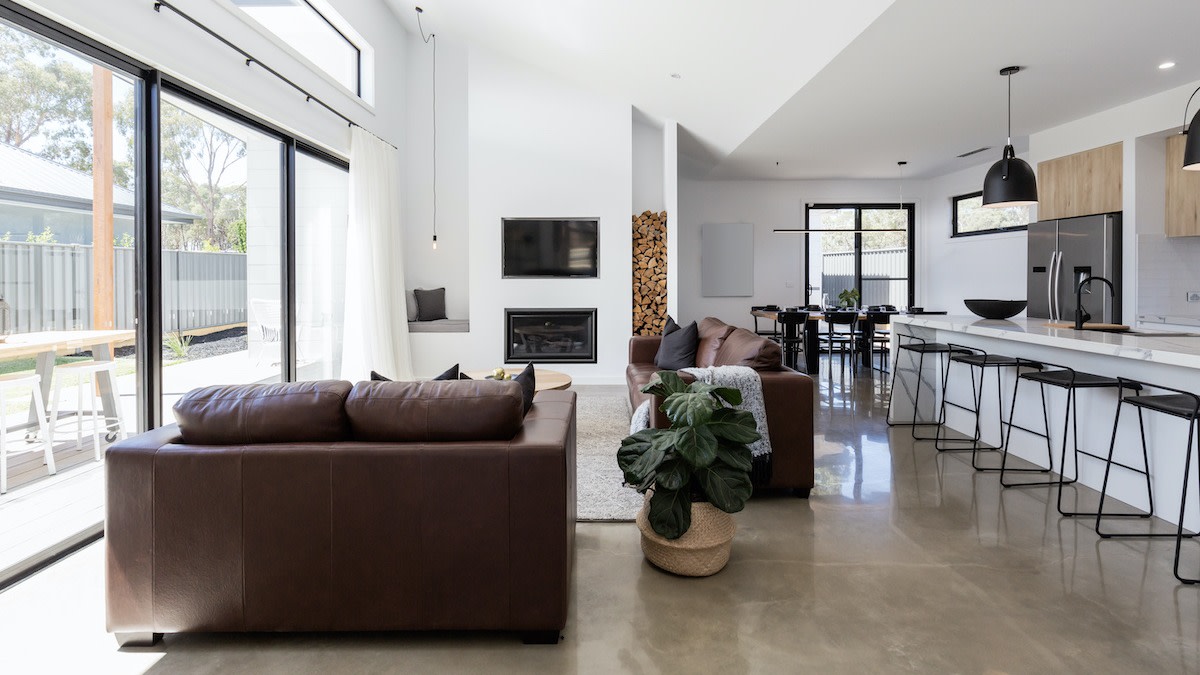Open Floor Plans Explained: Pros and Cons of Open Layouts
Written by MasterClass
Last updated: Jun 7, 2021 • 3 min read
When it comes to home interior design, there are two main types of layouts: an open floor plan and a closed floor plan. Each layout affects how a space feels in terms of light, mood, and sound. Learn more about open floor plans, including the advantages and disadvantages of this standard layout.
Learn From the Best
What Is an Open Floor Plan?
An open floor plan is the architectural design of a living space that prioritizes open spaces with fewer separations between major rooms to encourage bonding and communication. A standard open floor plan design includes enclosed private spaces like bedrooms and bathrooms and one great room that combines the roles of traditional common areas like the kitchen, living room, and dining room. Also known as an open concept, this floor plan design merges common rooms into one open space to promote better communication, ease of movement, and increased lighting while maximizing your square footage.
What Are the Advantages of an Open Floor Plan?
The open floor plan has many benefits, such as:
- Improved traffic flow. With few doors or dividers, an open concept floor plan means that your housemates and guests can easily move around your great room. Open concepts are especially valuable for larger households with busy morning schedules because there’s enough room for everyone to move around as they prepare for the day.
- Increased light. Without partitions or walls between the kitchen, living, and dining space, natural light can easily flow from one room’s window into another room. In an open concept home or working area, more light can also help make the room feel bigger. Learn more about lighting a room with these helpful tips from world-class interior designer Kelly Wearstler.
- Better for communication. Whether talking to your family, entertaining guests, or keeping an eye on children or pets, an open layout makes it easier for sound to travel, provides greater visibility, and increases a sense of togetherness. This floor plan allows you to see what’s happening in your open living areas without being muffled or blocked by closed doors and walls.
- Makes entertaining easier. Open floor plans are great for hosting small parties or game nights because there is ample room for your guests to mill around and socialize. Without the barriers of kitchen doors, you can have a seamless conversation with your guests as you prepare snacks on the kitchen island.
What Are the Disadvantages of an Open Floor Plan?
An open floor plan might be preferable for some homeowners, but there are a few disadvantages to this layout, such as:
- Expensive. The energy costs of heating or cooling an open space can be high, specifically larger spaces with high or vaulted ceilings. When rooms are separated, like traditional house plans, each room can have its own temperature control. However, with a larger space, it takes more energy to provide and maintain heat or air conditioning, leading to higher utility costs.
- Noisy. While being able to hear, see, and smell everything can be beneficial to some homeowners, a lack of interior walls means the sound will travel between rooms all the time, which can result in fewer areas of quiet or privacy.
- Smells travel. An open floor plan usually means the kitchen is a part of the great room. If you have a smaller interior space, an open kitchen means strong food smells will travel to the adjacent open rooms.
- Requires upkeep. Open floor plans require constant upkeep because even the smallest amount of clutter can make the space appear messy. Dishes in the sink or toys on the floor are easily visible from the other rooms, so you’ll have to be diligent about daily cleaning.
- Design choices are amplified. In an open-style kitchen, your appliances, cabinetry, light fixtures, and paint colors are visible from other parts of the house, which means you'll have to choose them carefully. Before you embark on an open kitchen makeover, you may want to enlist the help of an interior designer to make sure your kitchen ideas mesh with the rest of your house.
Learn More
Get the MasterClass Annual Membership for exclusive access to video lessons taught by the world’s best, including Frank Gehry, Will Wright, Annie Leibovitz, Kelly Wearstler, Ron Finley, and more.
