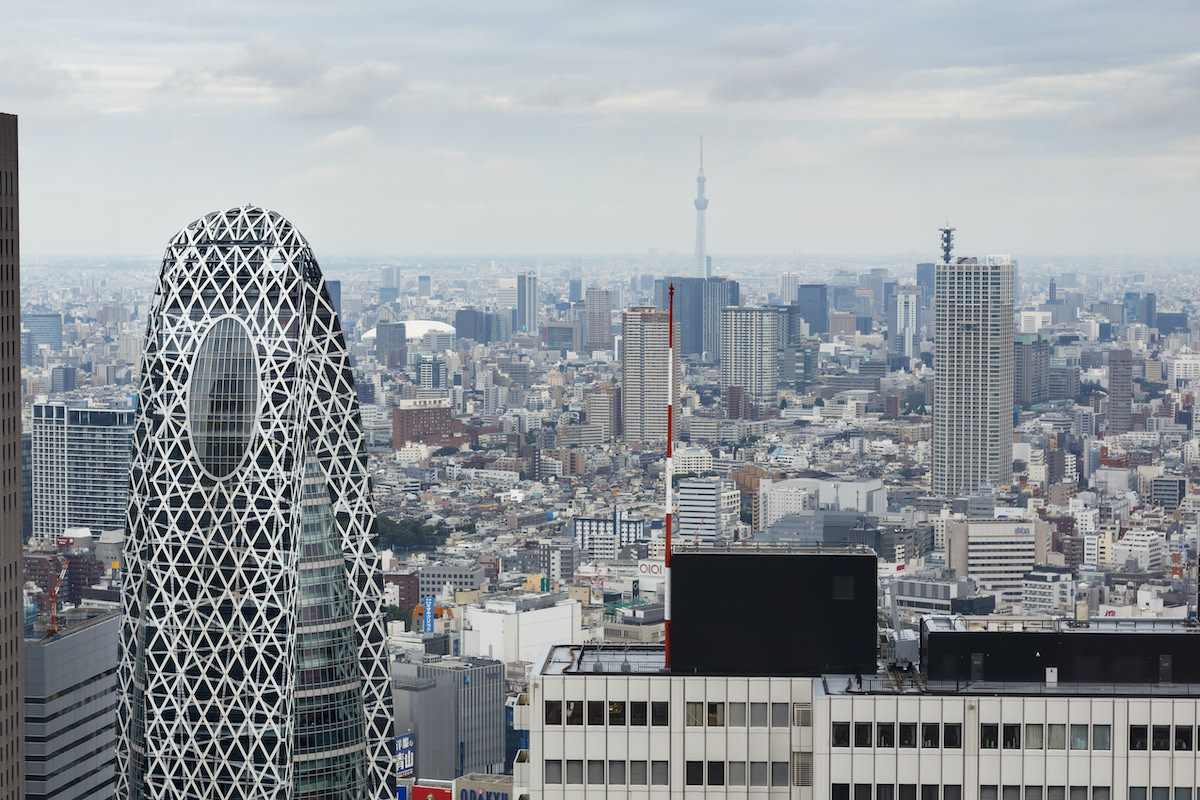A Guide to the Architecture of Mode Gakuen Cocoon Tower
Written by MasterClass
Last updated: Aug 24, 2021 • 1 min read
Located in Tokyo's distinctive Nishi-Shinjuku high-rise district, Mode Gakuen Cocoon Tower is a unique skyscraper with an educational purpose. Learn more about the history and architectural elements of Mode Gakuen Cocoon Tower.
Learn From the Best
What Is Mode Gakuen Cocoon Tower?
Mode Gakuen Cocoon Tower is a skyscraper in the Nishi-Shinjuku high-rise district in Tokyo, Japan. It is located between Shinjuku Station and the Shinjuku Central Business District. Mode Gakuen Cocoon Tower is the second-tallest educational building in the world and the seventeenth tallest building in Tokyo.
A Brief History of Mode Gakuen Cocoon Tower
In the mid-2000s, the Mode Gakuen fashion school held an architectural design competition for its new high-rise building in Tokyo. From hundreds of submissions, an architecture firm called Tange Associates won the competition. Led by chief architect Paul Noritaka Tange, the firm designed an ambitious cocoon-shaped building. Construction began in May 2006 with Shimizu Corporation acting as the project’s main contractor. Upon completion in 2008, Mode Gakuen Cocoon Tower won several awards, including Skyscraper of the Year from Emporis.
3 Notable Characteristics of Mode Gakuen Cocoon Tower
Mode Gakuen Cocoon Tower is a distinct feature in Tokyo’s skyline with several unique characteristics.
- 1. Vertical campus: Mode Gakuen Cocoon Tower houses three vocational schools, including Tokyo Mode Gakuen fashion school, an IT college called HAL Tokyo, and Shuto Ikō medical college. The entire campus houses roughly 10,000 students. The cocoon design of Mode Gakuen Cocoon Tower alludes to how students can grow and transform within the building.
- 2. Elliptical shape: Mode Gakuen Cocoon Tower has a unique elliptical shape that allows for equal sunlight distribution across the exterior of the building. This shape also cuts back on the building’s thermal radiation and greenhouse gas emissions. To account for the lack of flat surfaces on its roof, the building is equipped with a retractable helicopter pad for emergencies.
- 3. Floor layout: The 50-story building contains a floor plan with three rectangular classrooms on each floor. The classrooms surround an inner core complete with stairs and an elevator. Three separate student lounges, each three stories high, allow for social and study space with unobstructed views of the sky and surrounding area.
Learn More
Get the MasterClass Annual Membership for exclusive access to video lessons taught by the world’s best, including Frank Gehry, Will Wright, Annie Leibovitz, Kelly Wearstler, Ron Finley, and more.
