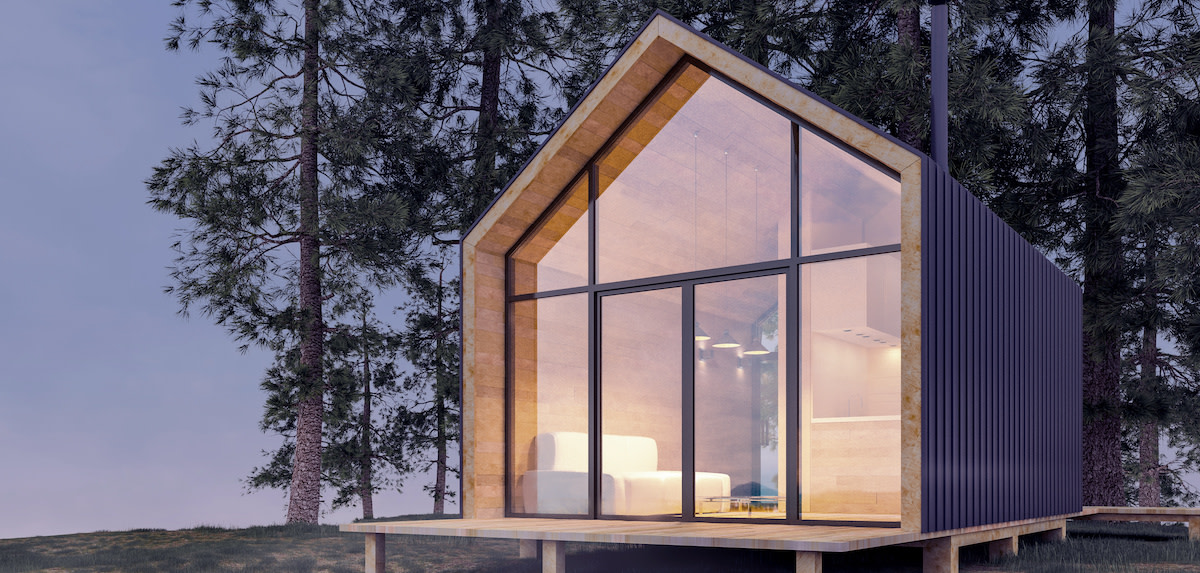Minimalist Architecture: 5 Examples of Minimalist-Style Buildings
Written by MasterClass
Last updated: Sep 9, 2022 • 3 min read
Minimalist architectural design emphasizes simplicity and openness over style and ornamentation. These basic buildings draw on the philosophy of Zen as well as geometrically focused art movements of the past for inspiration. Learn more about minimalist architecture and its innate characteristics.
Learn From the Best
What Is Minimalist Architecture?
Minimalist architecture is a form of building design that prioritize sparseness and utility. Architects of this school believe ornamentation of almost any type is a form of overkill. Instead, they strive to design family homes, museums, skyscrapers, and other types of buildings based on basic geometry, open-plan spaces, and simplicity.
Origins of Minimalist Architecture
Minimalist architecture borrows as much from long-standing ancient traditions as it does from modernism and other more contemporary movements.
It patterns itself in part on the ideas underlying Japanese Zen philosophy, particularly the concept of wabi-sabi (or the beauty of impermanence and emptiness). The Scandinavian concept of hygge also informs certain buildings, wherein architects pair the sparseness of the overall design with cozy, comforting, and utilitarian elements.
The minimalist emphasis on basic geometry derives from the Bauhaus art and architecture common throughout Weimar Germany in the 1920s and 1930s. Cubist and De Stijl design also had a major impact on minimalism. Minimal architecture took off in popularity toward the latter half of the twentieth century in particular.
Characteristics of Minimalist Architecture
Minimalist design revolves around cultivating simplicity on all possible fronts. Here are a few key characteristics of the architectural style:
- Emphasis on utility: Minimalist building design and home design revolve around the idea that you can remove everything without a specific purpose. This leaves architects with just the bare essentials—a building’s ability to provide shelter as well as its conduciveness to happy human habitation. As such, each element of minimalist architecture generally fulfills a utilitarian function or purpose.
- Lack of ornamentation: The exteriors of minimalist houses are generally flat and use few materials. Some have walls made of the same type of stone, whereas others use glass in an attempt to reduce the need for both walls and windows. Minimalist interior design elements are also sparse. While minimalist houses and buildings still have some elements of internal decoration, they often are as utilitarian or basic as the overall architecture of the enclosing space.
- Open space: Minimalist architects foreground empty space and open floor plans as much as possible. Expect open-plan living rooms to give way to bedrooms and kitchens. Wide windows and skylights allow natural light to stream into these spaces. This relates to some of the core characteristics of midcentury-modern architecture as well.
- Simple geometric forms: Minimal architecture almost always possesses clean lines in every facet, both inside and out. Basic shapes are the order of the day. Roofs are often flat, interiors focus on simple geometric forms, and straight lines lay the basis for almost every other element of design.
5 Notable Examples of Minimalist Architecture
You can see minimalist buildings all throughout the world. Consider these elegant yet simple designs built in the minimalist style:
- 1. Barcelona Pavilion: Housed in the capital of Spain, the Barcelona Pavilion combines an open-space interior, a flat roof, and tall windows to create a minimalist masterpiece. It gives way to a courtyard with a symmetrical manmade pond to further solidify its aesthetic effect. Its architect, Ludwig Mies van der Rohe, coined the phrase “less is more” that would go on to inspire minimalist architects for decades.
- 2. Casa Luis Barragán: Utilizing simple materials and even simpler design, this Mexican building has an exterior of different-colored stone walls and an interior notable for its baseless stairwells. It served as both the studio and home for acclaimed architect Luis Barragán.
- 3. Chichu Art Museum: Located on Japan’s Naoshima Island, the Chichu Art Museum takes minimalism to an even higher level. Architect Tadao Ando dug into the earth so he could build walls into the ground. There are no roofs to most of the structures either.
- 4. Small House: A Japanese businessman built this unorthodox house in Tokyo. Proving minimalist buildings can serve as living spaces, too, the “Small House” might be an atypical home, but it checks all the boxes for both habitation and minimalist design.
- 5. St. Moritz Church: Minimalist architect John Pawson traveled from his birthplace of Britain to Switzerland to build this open and simple church that receives plenty of natural light. Pawson hoped to convey a sense of the sacred through the use of near-total simplicity.
Learn More
Get the MasterClass Annual Membership for exclusive access to video lessons taught by the world’s best, including Frank Gehry, Will Wright, Annie Leibovitz, Kelly Wearstler, Ron Finley, and more.
