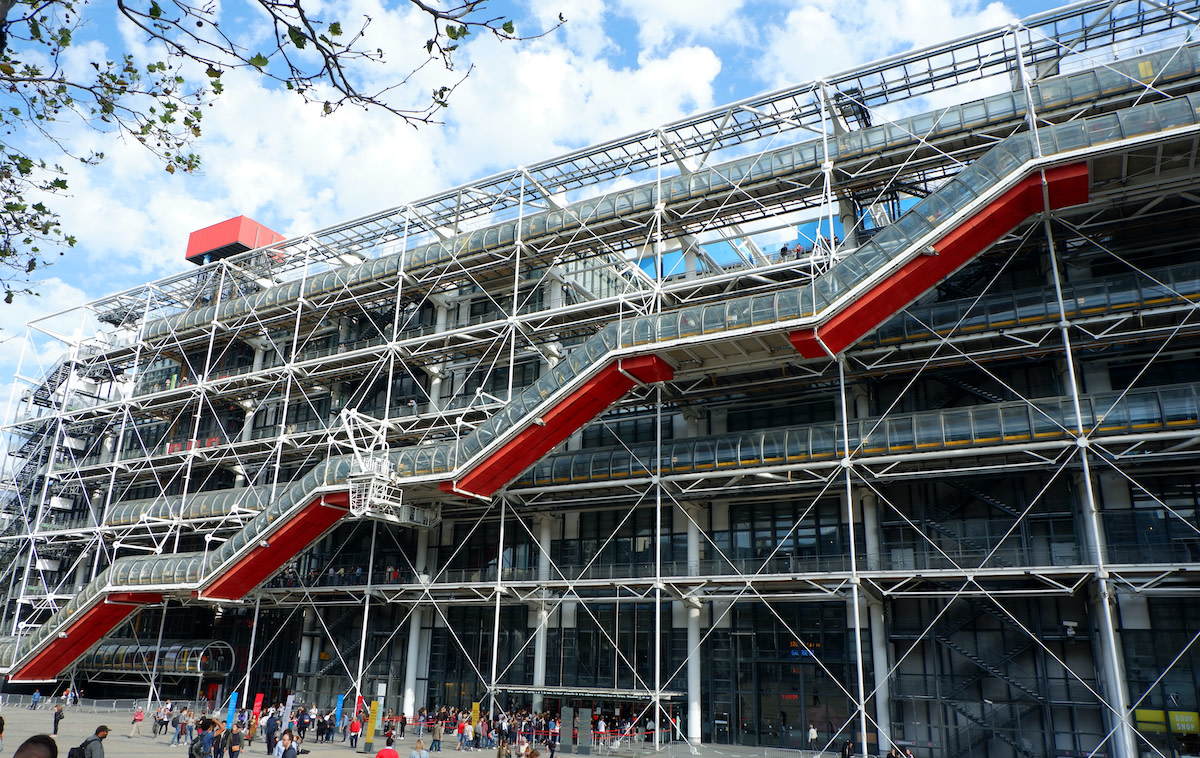A Guide to Le Centre Pompidou’s History and Architecture
Written by MasterClass
Last updated: Aug 10, 2021 • 3 min read
Le Centre Pompidou is a modern building in Paris that houses a national modern art gallery, a library, and other cultural performances and events. Learn more about this popular destination for Parisian locals and tourists alike.
Learn From the Best
What Is Le Centre Pompidou?
Le Centre Pompidou is a modern building in the Beaubourg district of Paris, France. This modern architectural landmark stands alongside the Eiffel Tower, the Louvre, and Notre Dame as one of Paris's most recognizable structures. The building's exterior has a large, rectangular superstructure made of steel and glass. The side of the building is bisected diagonally by the “caterpillar,” which houses escalators to transport visitors to each floor of the building.
The structural, mechanical, and air-circulation systems of Pompidou Center are built into the exterior of the structure, which has earned it the title of an “inside out” building. The building is most recognizable for the large tube called the "caterpillar” that cuts diagonally across the building. Inside the building are a number of cultural attractions, including the galleries of the Musée National d'Art Moderne (the largest museum of modern art in Europe), the Bibliothèque Publique d'Information (the Public Information Library), and IRCAM, the center for music and acoustic research.
A Brief History of Le Centre Pompidou
In 1968, the French president Charles de Gaulle first announced that the Plateau Beaubourg, near Les Halles and the Marais in the heart of Paris, would be the site of a new free public library. A year later, the new French President Georges Pompidou announced plans for the Beaubourg structure to include a contemporary art museum, and that the new building would bear his name.
Architects from around the world were encouraged to submit designs for the new Centre Georges Pompidou. Out of 680 submitted designs, the winning design came from Italian architect Renzo Piano, Italian-British architect Richard Rogers, and British designer Su Rogers, who embraced the project with an innovative building that exemplified high-tech modern architecture.
The building opened in 1977. Major renovations on the building began in 1997 and were completed in 2000. The Musée National d'Art Moderne has become one of the most popular art museums in France, and its permanent collection includes masterpieces and art collections from artists such as Pablo Picasso, Frida Kahlo, Wassily Kandinsky, Salvador Dalí, and Henri Matisse, as well as presenting renowned temporary exhibitions. The second outlet of Le Centre Pompidou opened in the city of Metz, France in 2010.
5 Features of Le Centre Pompidou’s Architectural Style
Le Centre Pompidou is one of the foremost Parisian landmarks built in the twentieth century. Some of its most notable architectural features include the following.
- 1. Glass and metal superstructure: Le Centre Pompidou has a rectangular prism shape made of glass paneling and steel pipes that form an exoskeleton for the building. The higher floors of the building offer breathtaking views of Paris’ fourth arrondissement because the sides of the buildings are completely transparent.
- 2. "Inside-out" design: All of the building’s functional features—air-conditioning, electricity, water, lifts, and escalators—are revealed on the exterior of the building through color-coded pipes for ease of maintenance. Plumbing pipes are painted green, electrical pipes are yellow, transportation pipes are red, and climate control pipes are colored blue. This frees up the interior of the building to be completely functional.
- 3. Flexible interior: Each of the six floors of the building was designed to be completely modular, each being a 7000 square meter plateau that could be adapted to suit different needs. This was a radical proposition for a national museum of modern art, where the building's design did not dictate its function but the function could determine the adaptable design of the building.
- 4. The caterpillar: The highlight of the building's exterior is known as “the caterpillar,” which is a long escalator tube cutting diagonally across the building’s facade from the bottom floor to the top floor. This simple geometric anomaly gives the industrial complexity of the building's exterior a clear focal point.
- 5. The piazza: In front of the Centre Pompidou is a vast open public space called the piazza, acting as a main entrance to the building. The connection between public space and the Centre Pompidou is an important element to the building's design, particularly as it sits in a dense urban area.
Learn More
Get the MasterClass Annual Membership for exclusive access to video lessons taught by the world’s best, including Frank Gehry, Will Wright, Annie Leibovitz, Kelly Wearstler, Ron Finley, and more.
