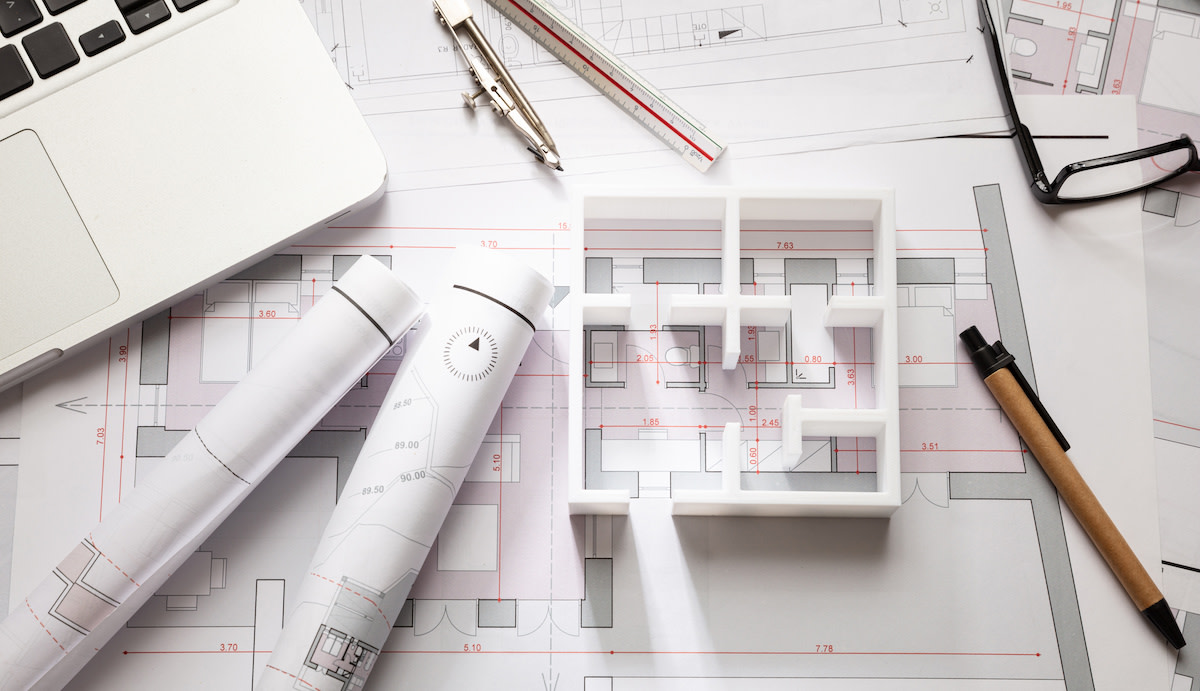Interior Design 101: Elevation Drawings and Floor Plans
Written by MasterClass
Last updated: Sep 1, 2022 • 2 min read
Both commercial and home design can sometimes require an interior designer to get the environment just right. The design planning phase includes drawing design elevations to help figure out where to place objects as well as other elements within a given space, which can help a designer envision the commercial building designs or house plans as a whole.
Learn From the Best
What Is an Elevation Drawing?
An elevation sketch is an orthographic projection—a two-dimensional representation of a three-dimensional space. For interior design, it is a two-dimensional drawing of a wall (or series of walls) with varying degrees of detail. An interior elevation plan, or section drawing, can help give the designer a front or side view of a room, developing in complexity as details are added throughout the project, like where appliances or built-ins should be positioned.
What Is the Purpose of Drawing an Elevation?
An interior or exterior elevation can help with the aesthetic planning during your business or house design process. By creating an elevation drawing, you can figure out the placement of things like furniture, fixtures, ceiling height, or other decor you plan on including in your final design. Elevation sketches are usually scale drawings, and present a layout of a room on a vertical plane—from floor through the horizontal line to the ceiling—giving a more accurate idea of where and how things will fit together.
Elevation Drawings vs. Floor Plans
A floor plan and an elevation drawing are both necessary tools a designer should have to help fully envision their space and how it will look when it’s finished. However, each comes with its own specific benefits:
- Floor plans are like a blueprint. Architectural design ideas start to become more tangible with a floor plan, which is a technical drawing displaying the overhead view of a room and the layout of where certain design elements—doors, windows, stairs—would go. This architectural drawing has a bird’s eye view that allows you to see the dimensions, measurements, and spatial relationships between objects and fixtures, and can serve as the initial blueprint to your design project. However, a floor plan can only tell you so much about a space from its fixed angle, which is where an elevation comes in handy.
- An elevation gets you inside. An elevation is great for seeing more specific details from eye level, which make it especially useful for kitchen design and other types of renovation. With an elevation, you can see details like where appliances would be positioned and the movement of your furniture (for example, the particular direction the doors swing on your cabinetry or how far a drawer will pull out). While a floor plan offers a general layout of the room design, the elevation drawing gets the viewer inside the room, and able to see a clearer picture of how it will look upon completion.
Learn More
Learn interior design from award-winning designer Kelly Wearstler. Make any space feel larger, cultivate your own distinct style, and create spaces that tell a story with the MasterClass Annual Membership.
