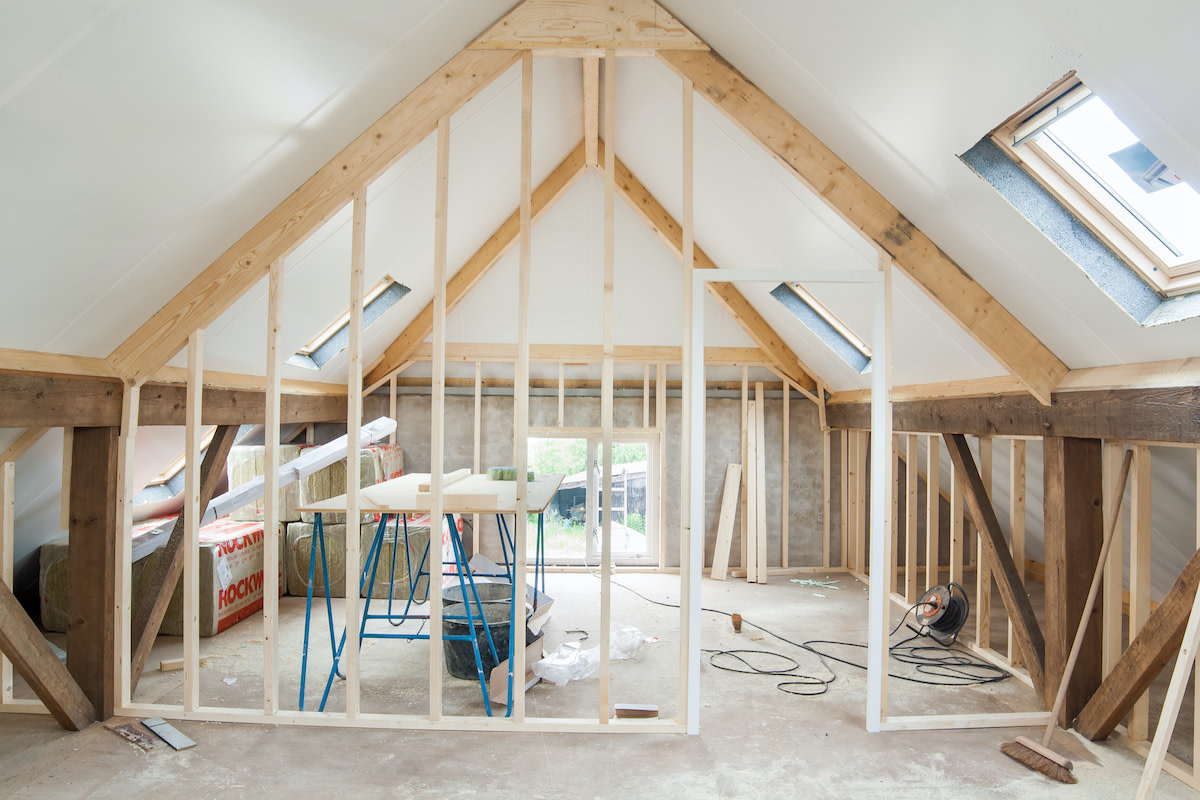How to Tell if a Wall Is Load-Bearing: 3 Common Indicators
Written by MasterClass
Last updated: Nov 4, 2021 • 2 min read
For homeowners who want to create an open floor plan, it can be important to understand how to tell if a wall is load-bearing before beginning the demolition process or making other changes. Learn how to identify the essential structural elements of your floor plan, including both load-bearing and non-load-bearing walls.
Learn From the Best
What Is a Load-Bearing Wall?
A support wall, or load-bearing wall, is a common structural element that evenly distributes the weight of upper floors to the first floor below. A structural engineer calculates the best way to support and transfer the load of a building from the trusses of the roof structure all the way down to the foundation.
Exterior walls are typically load-bearing since they are the main support structure for joists (horizontal steel or wood supports for floors or ceilings) as well as the main connection point for internal walls. It can be significantly more difficult to judge whether interior walls are essential to the structural integrity of the building, since drywall often hides the key indicators.
A common mistake in DIY home remodeling of older homes is the planned removal of an interior partition wall that turns out to provide structural support. This error can mean costly repairs of the now damaged drywall or studs.
3 Common Indicators of a Load-Bearing Wall
Engineers and architects design load-bearing walls with a building’s structural integrity in mind; therefore, these walls must remain intact and in place to properly support the building. Even if you don’t have access to your home’s original blueprints you can look for certain signs to determine whether a partition wall is likely load-bearing. Here are three characteristics of load-bearing walls:
- 1. Beam and header attachment: If you come across a large timber support beam or a glued laminated header (glulam) during your framing investigation, the wall is likely load-bearing. Since these pieces of wood are expensive and design-engineered to withstand load force, they would be a superfluous addition to a non-load-bearing wall.
- 2. Foundation connection: You might be able to identify load-bearing walls by accessing the crawl space beneath your home. If you find a wall that sits directly on top of the foundation, it is a load-bearing wall. On higher stories, the same goes for any walls that stack directly on that floor’s foundation. In modern framing construction, it is more common to see floor joists attached to vertical and horizontal support beams. If that’s the case in your home, vertical beams might indicate to you that the walls sitting atop them are load-bearing walls.
- 3. Joist direction: A common method for finding load-bearing walls is to cut back the ceiling drywall where it meets the target wall (the wall you want to remove or alter). Since ceiling joists are commonly spaced sixteen to twenty-four inches, cutting a two-foot-square section should reveal to you which direction the joists run. Parallel joists will often signify a non-bearing wall, whereas joists that run perpendicular are a sign that the wall is bearing the weight of the floor above.
Ready to Give Your Space a Chic Update?
Master everything from color theory to pattern mixing with the MasterClass Annual Membership and exclusive lessons from award-winning interior designers like Corey Damen Jenkins and Kelly Wearstler. From shopping for statement furniture to designing a lighting scheme to choosing the newest member of your plant family, the skills you’ll pick up are sure to make your house, apartment, or condo feel even more like a home.
