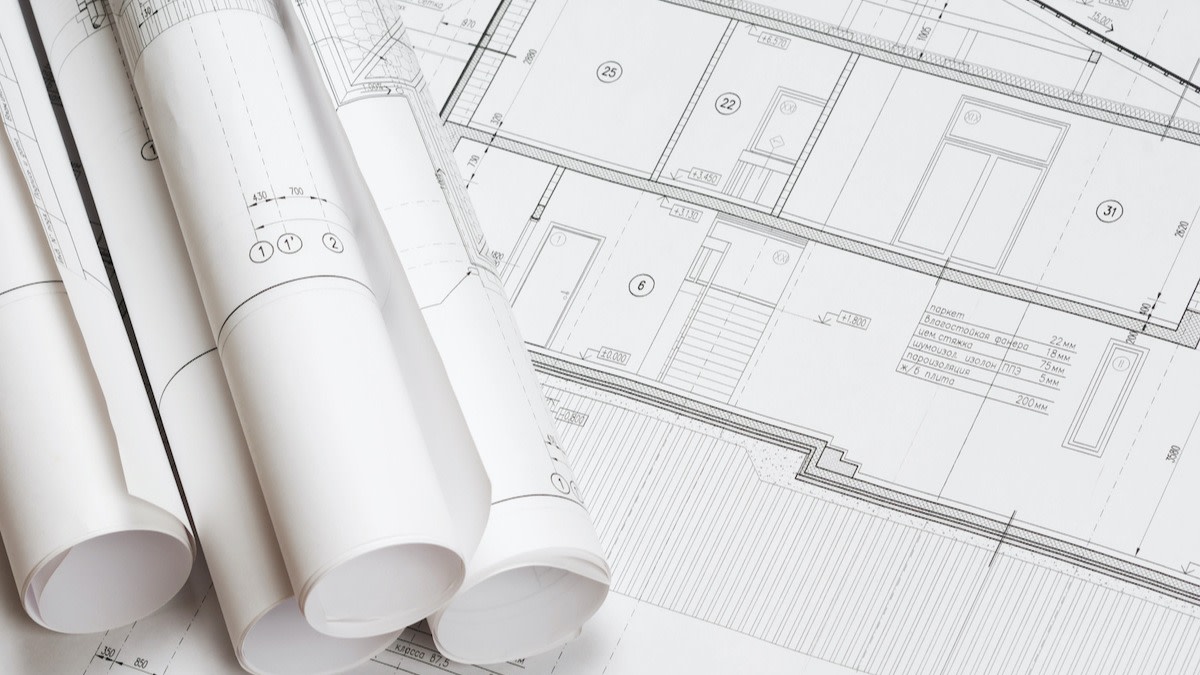How to Read a Floor Plan: 6 Key Floor Plan Details
Written by MasterClass
Last updated: Jun 7, 2021 • 2 min read
Architects, structural engineers, contractors, and building inspectors all use architectural floor plans in their work. As a homeowner or client, you can empower yourself by learning to decipher the important elements of an architectural plan.
Learn From the Best
What Is a Floor Plan?
A floor plan is part of a building’s construction plan, which contractors, architects, and municipal permitting authorities use to see the layout and design of the space. Sometimes called house blueprints, residential floor plans offer a bird's eye view of a building’s structure, notating architectural features like outside walls, interior walls, the size of rooms in square feet or square meters, doorways, stairs, and the location of windows.
What Is the Purpose of a Floor Plan?
A floor plan is an important document that illustrates what a finished building will look like. It fits into a larger set of building plans (called either a permit set or a contractor set). These plans feature cross-section drawings (or elevations), technical drawings that show construction methods, window and door schedules, and a foundation plan. All these documents provide necessary information for designing, permitting, and executing the building process.
Some new homes built by developers hit the market before construction is complete. In such cases, real estate agents use floor plans to provide a sense of a finished house to prospective buyers. Key rooms such as the master bedroom, guest bedrooms, dining room, living room, laundry room, master bathroom, and guest bathroom are noted in these house plans, with square footage provided for each room.
How to Read a Floor Plan: 6 Key Floor Plan Details
As architectural drawings go, floor plans are fairly easy to read. There are six key architectural elements in a detailed floor plan.
- 1. Walls: Both interior walls and exterior walls are indicated with sets of parallel lines on either side of a space. These straight lines are typically solid, but they may be patterned on some floor plan views.
- 2. Windows: Windows are usually indicated by a break in a wall with a thin solid line representing the width of the window.
- 3. Doors: Doorways appear as breaks in walls, with each door indicated by a short line at a right angle to the wall. Lightly sketched arcs indicate the swing paths of the doors.
- 4. Stairs: Floor plans present stairs as a series of rectangles with an arrow that signifies whether they go up or down.
- 5. Fixtures: Fixtures such as stoves, toilets, sinks, showers, bathtubs, and light fixtures are typically indicated by small drawings that approximate their actual real-life shapes. Portable fixtures, such as furniture selected for interior design, are not part of a floor plan.
- 6. Ceiling heights: Blueprints for homes with multiple floors may or may not show ceiling heights. If so, they generally appear for the lower floor with other measurements for extended ceilings in spaces like an entryway or great room. Ceiling heights for the second floor and beyond can be harder to indicate, especially when a second floor includes a balcony overlooking an entryway or living area.
A separate document in a building set, the elevation, shows cross-sections of rooms. Elevations, combined with overhead floor plans, are important tools that can provide any reader with the basic information about each room's layout. With 3D floor plans on a computer, you can rotate perspectives and toggle between the perspective of a floor plan and the perspective of an elevation document.
Learn More
Get the MasterClass Annual Membership for exclusive access to video lessons taught by masters, including Frank Gehry, Will Wright, Annie Leibovitz, Kelly Wearstler, Ron Finley, and more.
