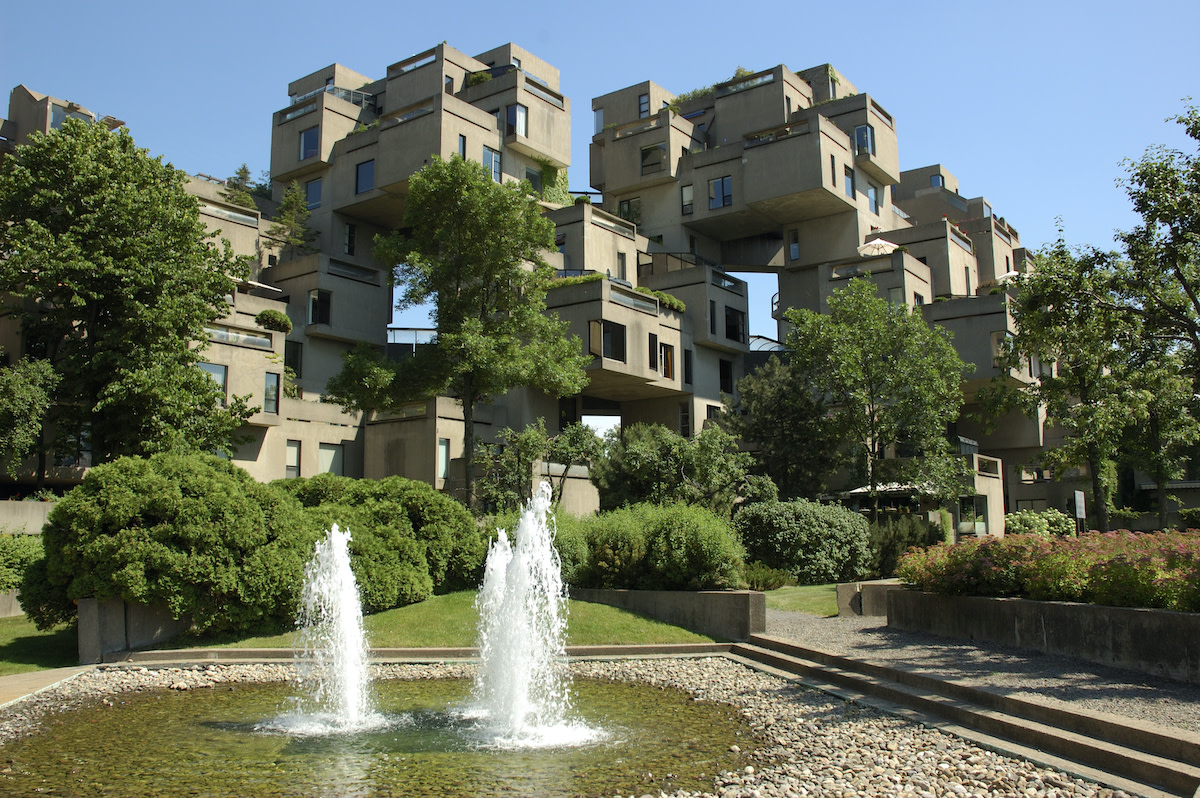Habitat 67: A History of the Experimental Housing Complex
Written by MasterClass
Last updated: Sep 3, 2021 • 4 min read
Architect Moshe Safdie developed Habitat 67 as a master’s thesis project and eventually oversaw the construction of the experimental housing complex, which received historical monument status in 2009.
Learn From the Best
What Is Habitat 67?
Habitat 67, also known as Habitat, is an experimental housing complex and architectural landmark in Montréal, Quebec, Canada. Habitat is the brainchild of Israeli-Canadian architect Moshe Safdie, who envisioned it as an alternative to urban housing. Safdie commissioned it as a pavilion by the Canadian Corporation for the 1967 International and Universal Exposition of 1967, also known as Expo 67.
Despite being a groundbreaking example of modular or prefabricated architecture and a vision of the future of urban living, budgetary problems overran the project during its construction. The complex ultimately proved too cost-prohibitive for most apartment dwellers, but in 2009, the city of Montréal designated the building a historical monument. Habitat 67 is currently a tenant-owned private residence: Safdie himself lives in one of its penthouse apartments.
A Brief History of Habitat 67
Here is a brief historical overview of Habitat 67:
- Beginnings: Architecture student Moshe Safdie developed Habitat 67 as part of his master’s thesis project at McGill University. Safdie had long considered the idea of inexpensive, mass-produced alternatives to city living and conceived Habitat as a high-rise apartment building and model community that featured the privacy and quality of a suburban home. In his design, he included access to a rooftop garden for each resident, a core element of his project.
- Designing Habitat 67: After leaving McGill to work for architect Louis Kahn, Safdie’s former thesis advisor Sandy van Ginkel—a key figure in the planning operations for Expo 67—invited him to develop Habitat 67 for the world exposition and its “Man and His World” theme. With funding from the federal government’s Canada Mortgage and Housing Corporation (CMHC) and the Quebec government, Safdie began work on the project at 2600 Avenue Pierre-Dupuy, located near the St. Lawrence River in the Cité-du-Havre neighborhood of Montréal’s Old Port neighborhood.
- High costs and delays: Construction crews built the 365 interconnected concrete boxes that form Habitat 67 on an on-site prefabrication plant. Each box was 600 square feet and weighed ninety tons. Crews added electrical components, bathrooms, and kitchens in assembly-line fashion, using a crane to lift and connect the boxes via a system of cables. Though the process seemed efficient, construction costs and time quickly ballooned beyond initial projections and ultimately took more than thirty months and $13.5 million CAD (Canadian dollars) to complete.
- The success of Habitat 67: Once in place, Moshe Safdie’s Habitat 67 was both a critical success and a popular attraction, visited by thousands of Expo attendees from around the world. However, when the CMHC began offering its 158 units for rent, the $1,000 monthly rent proved too exorbitant for most tenants. Adding to its woes were numerous maintenance issues, not the least of which was the concrete used to build the modular units; water seeped into the material and produced mold that fouled the ventilation system.
- Tenants buy the building: Businessman Pierre Heafey purchased Habitat 67 in 1986, then sold it to a limited partnership formed by its tenants. Habitat 67 is one of only two buildings constructed for Expo 67 that remain standing in the twenty-first century: The other is the geodesic dome that Buckminster Fuller constructed, which now houses the Montréal Biosphère museum.
- Legacy: Habitat 67 is now a private housing complex and historical monument. It currently boasts fewer units than its original design as builders have reconfigured several apartments into larger units. However, the building remains much-desired real estate for Canadian cultural and political figures.
Inside Habitat 67’s Design
Habitat 67’s design encompasses a twelve-story structure, done in the brutalist style of architecture and composed of identical, prefabricated, and load-bearing concrete boxes connected in various configurations.
- Units: Safdie’s master plan envisioned 1,000 units in Habitat 67. The original completed design featured just 158 living spaces in fifteen different housing types, ranging in size from one-bedroom to two-level, four-bedroom units. Builders configured each unit to receive abundant natural light and fresh air and appointed them with modern components like prefabricated kitchens and fiberglass bathrooms.
- Elevators: The building’s three elevators provide vertical circulation, stopping every fourth floor to provide access to pedestrian streets. The elevators also provide tenants with direct access to their units and open areas located throughout the building.
- Parking: The complex provides each tenant with covered parking for them and their guests.
Tributes to Habitat 67
Companies have honored Habitat 67’s cultural significance on several occasions: The public voted for it to become a candidate for a special LEGO replica set as part of the LEGO brand of building toys.
The Canada Post—a corporation that serves as the country’s primary postal service—commemorated the fiftieth anniversary of Habitat 67’s construction with a 2017 postage stamp and special guided tours of the building.
Learn More
Get the MasterClass Annual Membership for exclusive access to video lessons taught by the world’s best, including Frank Gehry, Will Wright, Annie Leibovitz, Kelly Wearstler, Ron Finley, and more.
