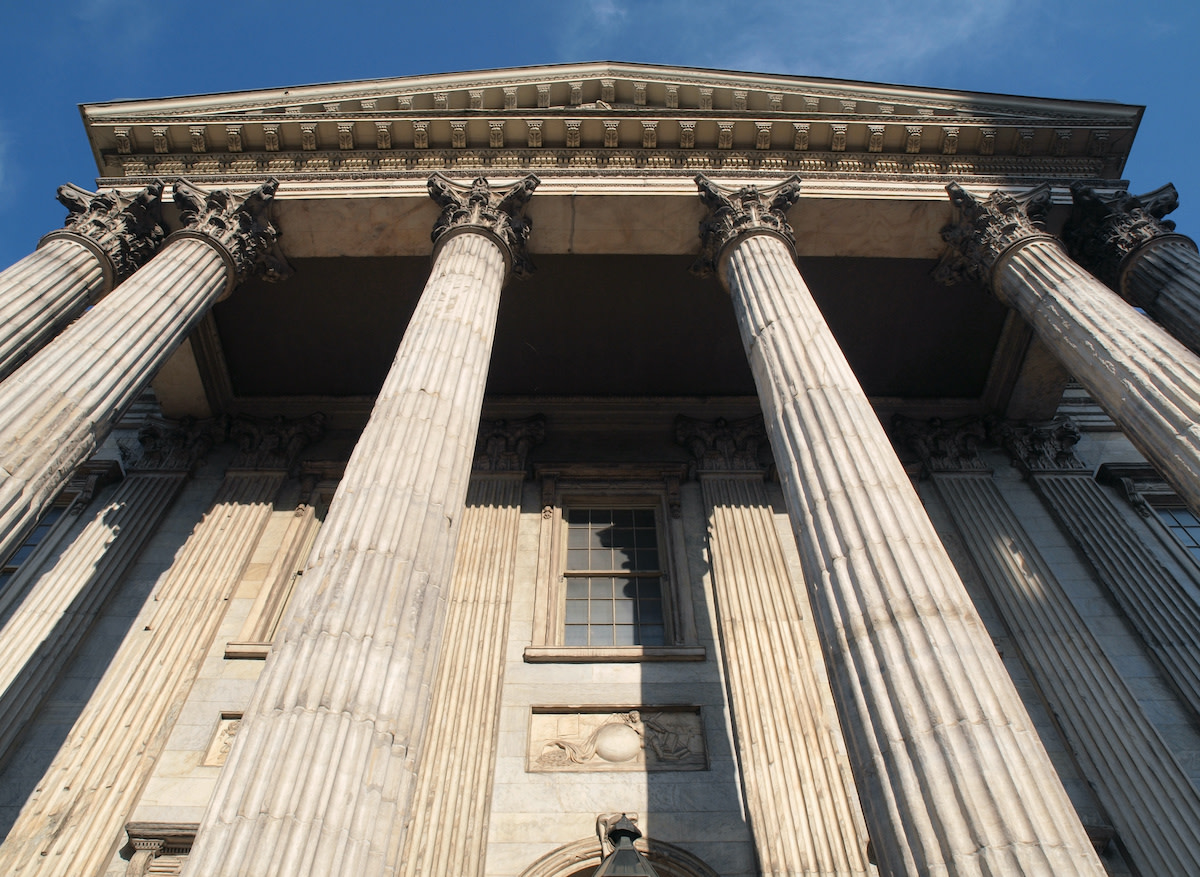Greek Revival Architecture Guide: 10 Elements of Greek Revival
Written by MasterClass
Last updated: Jul 16, 2021 • 3 min read
The early nineteenth century brought a revival of the classical architecture found in ancient Greece. The style continues to echo through contemporary construction.
Learn From the Best
What Is Greek Revival Architecture?
Greek revival architecture is a style of construction that harkens back to the temples and popular constructions of ancient Greece. Classical Greek architecture dates to the fifth century and can be seen on the columns of the Parthenon in Athens, as well as the porticos of many Greek temples.
This style of architecture spread across Britain and overseas to the United States since at the time most developers and builders were also acting as their own architects. Greek revival-style architecture adorns many of the United States’s public buildings.
Greek revival architecture reached a fever pitch at the start of the Civil War and began to fade out of style with the rise of gothic and Italianate style architecture in the late 1800s.
A Brief History of Greek Revival Architecture
Greek revival style became popular in Britain through the efforts of Scottish archeologist and architect James Athenian Stuart, before spreading in the Americas.
Many of the iconic structures built in Philadelphia, New York, and Washington, DC, were reminiscent of ancient Greece and would become known in the United States as “national style” or “federal style.” The US found its own sense of self as homes, banks, and government buildings were structured after Greek temples.
In the late eighteenth and early nineteenth centuries, most developers and builders were also acting as their own architects. Through pamphlets, pattern books, and other printed architectural information, these architects looked to the past to create ornate Greek-style homes for the wealthy.
Traditional American-style homes not only drew construction inspiration from ancient Grecian architecture but also from Georgian and neoclassical house styles as well. Examples of these styles can be seen all over the United States, from the galleried one-story cottages and double-galleried townhouses of New Orleans to Colonnade Row in New York and Lafayette Street in Manhattan to the halls and institutions of Philadelphia.
5 Characteristics of Greek Revival Architecture for Exteriors
Greek revival houses generally have open floor plans with column fronted porticos outside the front door. Some of the most common exterior characteristics of Greek Revival architecture are:
- 1. White paint or construction materials: To resemble the marble of expensive public buildings, many Greek revival homes are painted white.
- 2. Simple moldings: Flat faces mimicking stone with heavy cornices, most Greek revival homes have moldings that are both plain and bold.
- 3. Gables: A gable is a triangular piece of open wall sandwiched between intersecting roof pitches. Sharp gable style roofing—often placed between accented roof pitches with feature pediments—is common in classic and Greek revival architecture.
- 4. Unadorned friezes: A frieze is the horizontal molding located above a column. Often left unadorned, these areas created bold white space on a building.
- 5. Columns and pilasters: A staple in classical architecture, Greek revival-style columns are fluted or smooth and generally made out of wood. Doric order columns, those with plain tops, are most popular in Greek revival buildings. Some designers use pilasters, or ornamental square columns, across the entire front of a building.
5 Characteristics of Greek Revival Architecture for Interiors
Greek revival interiors also have particular attributes. Cornices are among the common interior characteristics of Greek revival architecture are:
- 1. Double-hung windows: Greek revival-style homes often feature large, decorative, and ornate window styles with three or six panes to complement the entrances to the home.
- 2. Transom windows and sidelights: Front doors with ornate trim and design are popular in this style. Recessed and set into the frieze, transom windows that hang above front doors are also common.
- 3. Grainy building materials: Essential building materials in Greek revival style include stucco, wood, or stone. These materials are often painted white with a faux finish.
- 4. Neutral color palette: The Greek revival interior design style is marked by white faux marble finished slab tables or home fixtures. Some modernists have incorporated more dark and saturated colors, but generally, Greek revival home interiors followed the exterior neutral color palette.
- 5. Wide plank floors: Dark hardwood floors are a staple in this design style. Often coated with varnish, floors may feature geometric wood designs, such as florals, trellises, and stripes.
Learn More
Get the MasterClass Annual Membership for exclusive access to video lessons taught by the world’s best, including Frank Gehry, Will Wright, Annie Leibovitz, Kelly Wearstler, Ron Finley, and more.
