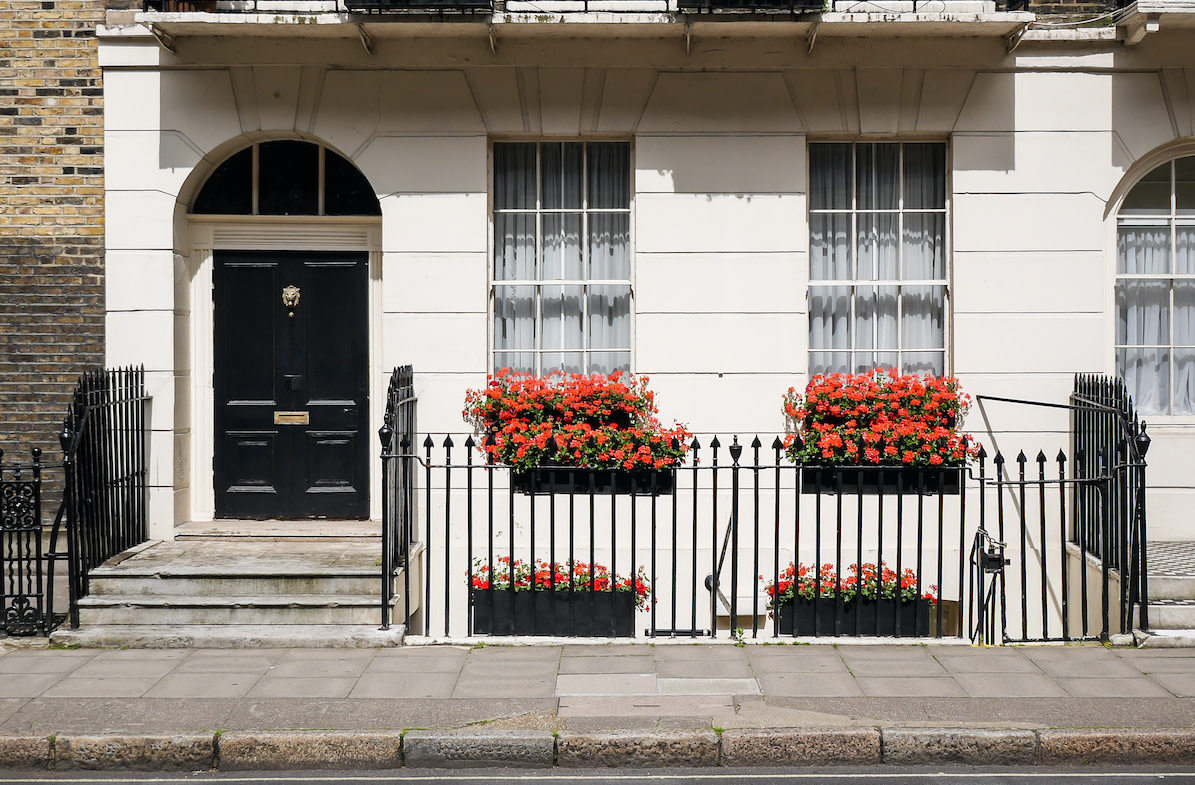Guide to Georgian Architecture: A History of Georgian Style
Written by MasterClass
Last updated: Jun 7, 2021 • 3 min read
Georgian architecture, noted for its Neoclassical design, clean lines, and frequent use of brick or stone, defined early 1800s England and continues to endure.
Learn From the Best
What Is Georgian Architecture?
Georgian architecture is an architectural style popularized during the era of four British monarchs: George I, George II, George III, and George IV. Though these kings ruled centuries ago—sequentially from 1714 to 1830—this style remains a revered design because of its classical architecture influences, clean symmetry, and use of everyday materials, like brick and stone.
A Brief History of Georgian Architecture
The Georgian style succeeded Baroque architecture.
- House of Hanover: The Georgian period started in the early eighteenth century under the House of Hanover. It echoed the Classicism that Italian Renaissance architect Andrea Palladio popularized in England beginning in the sixteenth century.
- The British Isles: During the reigns of George I, George II, George III, and George IV, Georgian architecture expanded throughout major cities of the British Isles, including Bath, Edinburgh, London, and Dublin.
- Influence abroad: The influence of Georgian architecture stretched to the United States colonies with churches, public buildings, and institutions such as Dartmouth College, founded in 1769, and the Government House in New York City.
- Georgian-style homes: The Georgian era coincided with the Industrial Revolution, which saw an outgrowth of new dwellings and mass production of materials for colonial homes. Rows of townhouses in New England became the norm, and the symmetry and simplicity of Georgian-style homes made this look a staple in architectural pattern books.
- Federal-style homes: Federal-style, a refinement of the Georgian style, defined the architecture of the early United States and was associated with desirable real estate. Robert Adam, the winner of the prestigious Driehaus Architecture Prize, designed Federal-style homes, also known as Adam style.
- Neo-Georgian: After the end of the Georgian era, the Regency period and a Gothic revival followed. Georgian style resurfaced in the late-nineteenth century in the United States as Colonial Revival architecture. In Great Britain, this Georgian revival style was termed Neo-Georgian.
6 Defining Features of Georgian Architecture
The style of Georgian architecture evolved throughout the eighteenth and early-nineteenth-centuries. Still, there are many defining features of Georgian buildings, no matter the year they were built:
- 1. Simplicity: Early Georgian architecture, in particular, featured simple designs. The facades were rather plain, with minimal decorations or flourishes. The front of a Georgian building often consisted of nothing more than a series of bricks or stones and windows.
- 2. Symmetry: Symmetrical designs and emphasis on proportion—born out of the Palladian styles and, before that, Greek and Roman architecture—is one key element of Georgian design. The front door is often seen at the very center of a Georgian building, further emphasizing this symmetry.
- 3. Ornamentation: Exterior columns or pilasters are sometimes featured—adorned with a pediment on top—but otherwise, trimming is rare on the facades of Georgian buildings. Interior designs are less restrained and often much more ornate, with designs like cornice mouldings.
- 4. Unity of materials: Georgian houses typically feature brick or stone in a uniform color. In Dublin, early Georgian homes featured red brick; elsewhere, it was a grey or whiter brick or stone. Sometimes, stucco was used to disguise the brick. Instead of brick and stone, wood with clapboards made up Georgian homes in America. Georgian houses might feature sash windows, windows with two rows of three panels, inset in the facade materials by a couple of inches.
- 5. Shallow depth: Georgian country houses look large but are relatively shallow. They are set back on lawns or gardens to look more impressive from afar and, in keeping with symmetry, are tallest at the center with hipped roofs. Homes are long but not too deep, highlighting an expansive facade. In early Georgian houses, a staircase leads to a second-floor mezzanine with entertaining spaces.
- 6. Shorter stories toward the top: In the eighteenth century, families lived on the first and second floors in rooms with taller ceilings, a sign of class and power. Servants lived upstairs on the third floor of the Georgian houses, where the ceilings were shorter.
Ready to Learn the Ins and Outs of the American Housing Market?
All you need is a MasterClass Annual Membership and our exclusive video lessons from prolific entrepreneur Robert Reffkin, the founder and CEO of the real estate technology company Compass. With Robert’s help, you’ll learn all about the intricacies of buying a home, from securing a mortgage to hiring an agent to tips for putting your own place on the market.
