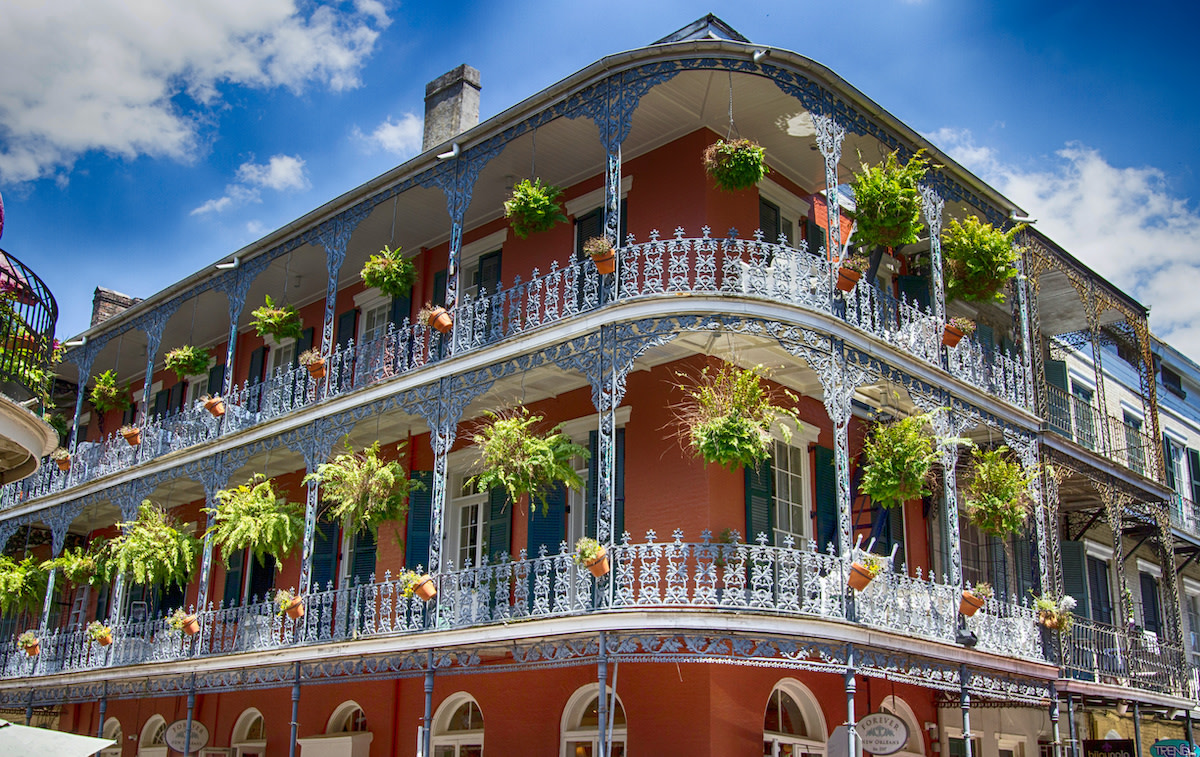A Guide to French Colonial Architecture
Written by MasterClass
Last updated: Jun 10, 2021 • 3 min read
Homes built in the style of French colonial architecture are recognizable for their wrap-around porches, French doors, and ornate style.
Learn From the Best
What Is French Colonial Architecture?
French colonial architecture, sometimes referred to as a Creole cottage, is a style of architecture seen in parts of the southeastern United States that were once French colonies. Areas like the French Quarter of New Orleans in Louisiana and Mississippi are popular places to see French colonial-style architecture. Most French colonial homes include wrap-around porches, steep roofs, high ceilings, French doors, and symmetrical design.
These types of homes are often made out of brick or stucco. Many other styles of colonial architecture have become popular again in modern times like Dutch colonial and Spanish colonial architecture. However, French colonial architecture has not experienced a similar revival and most of these homes in the United States were built in the French colonial era.
History of French Colonial Architecture
Here is an overview of the history of French colonial architecture.
- Seventeenth-century: French colonial architecture was one of four main architectural styles in North America in the 1600s, along with Dutch colonial, Colonial Georgian, and Spanish colonial styles. French colonists arrived in North America and brought their own style with them. Their early structures had small rooms, thatched roofs, and timber frames. The wooden frames were built directly into the soil, and were reinforced with materials like brick or bousillage, which is a compound of animal hair, moss, and mud.
- Eighteenth-century: French colonists from places like Canada and the Caribbean emigrated down the Mississippi river, taking their knowledge of architecture and combining it with weather-proofing techniques to make the style more practical for humid climates. Following the Louisiana Purchase in 1803, the end of France’s occupation also signaled the end of French architectural influence. Though short, its impact was significant, as many of these structures have been declared heritage sites by UNESCO.
- Nineteenth-century: During its existence as French Indochina (a group of French-controlled territories in Southeast Asia), areas like Vietnam and Cambodia—specifically Ho Chi Minh City, Phnom Penh, and Hanoi—contained many French colonial structures as both residences and public buildings, some of which have become popular tourist attractions.
6 Characteristics of French Colonial Architecture
Here are a few distinguishing characteristics that make the French colonial style of architecture particularly unique.
- 1. Wrap-around porches: French colonial homes often have a singular porch or two parallel wide porches on both their upper and lower stories that wrap around the outside of the structure. These homes typically didn’t have central hallways, and the wrap-around porches were used to access the different rooms of a home. They were designed to protect the home interior from more extreme weather like heat and heavy rain. During the Victorian era, many modern French colonial-style homes in America were built with wrought iron porches, which is not considered part of the original style.
- 2. Pitched roofs: French colonial-style houses often feature steep eaves with dormers and wide-hipped roofs where all the sides slope downward.
- 3. Raised basements: A raised basement helps protect the lower level of a French colonial house from flooding.
- 4. Vaulted ceilings: Vaulted ceilings are an important feature of French colonial buildings. The extra height allows for more air circulation in the humid conditions of the southeastern US.
- 5. Structural symmetry: When you look at them from the front, French colonial houses are often square and symmetrical, though additional modifications may alter their silhouette.
- 6. French double doors: The main entryway of a French colonial-style home is typically a short staircase from the ground ending in a pair of French double doors on the first porch. A pair of French double doors are also used for access to an upper balcony as well.
Learn More
Get the MasterClass Annual Membership for exclusive access to video lessons taught by the world’s best, including Frank Gehry, Will Wright, Annie Leibovitz, Kelly Wearstler, Ron Finley, and more.
