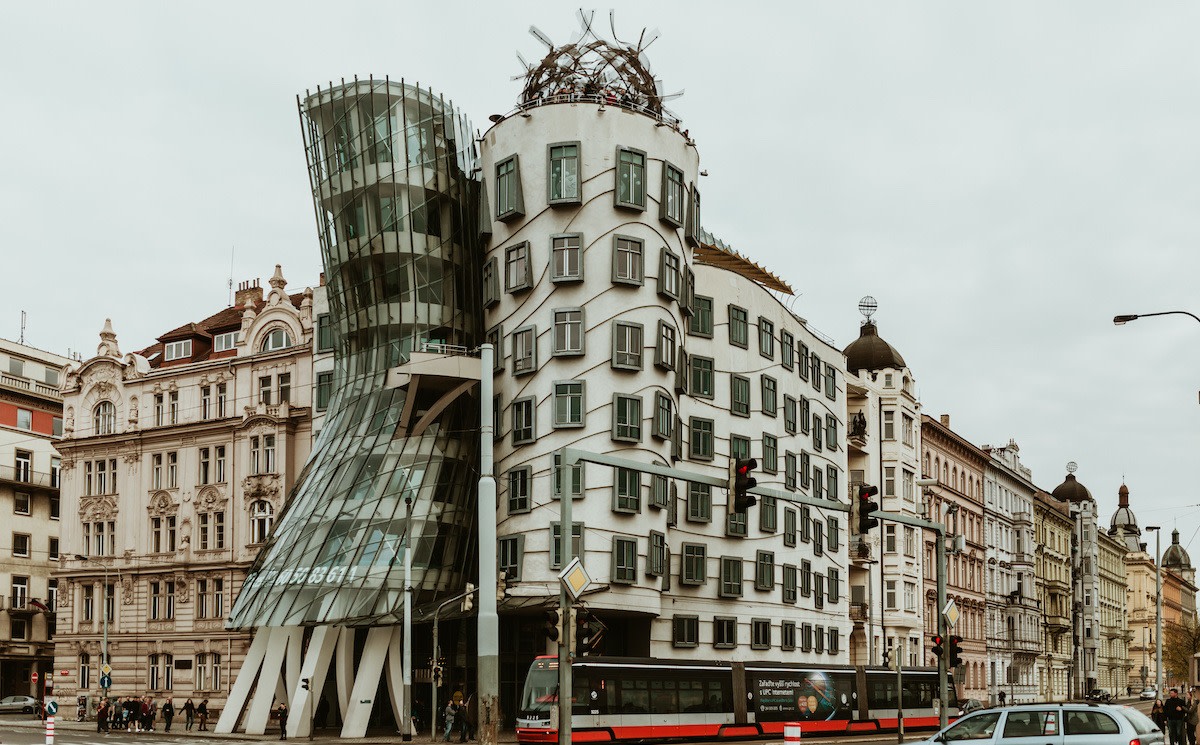A Guide to Prague’s Dancing House: Architecture and History
Written by MasterClass
Last updated: Sep 28, 2021 • 4 min read
The Dancing House is one of Prague’s most recognizable buildings. Its central pillars represent dancing partners, giving the building a unique sense of movement.
Learn From the Best
Overview of the Dancing House History
The Dancing House (known in Czech as tančící dům) is a famous deconstructivist architectural building located on the Rašín Embankment in Prague, Czech Republic. The construction in 1992 and finished in 1996.
The building was designed by Canadian-American architect Frank Gehry and Croatian-Czech architect Vlado Milunić. The building has an unusual undulating shape that is said to resemble a pair of dancers, earning it the nickname Fred and Ginger (after the famous dancers Fred Astaire and Ginger Rogers). The building has nine above-ground floors and two below-ground floors, and is home to office spaces, a luxury hotel, and a restaurant (called Ginger & Fred).
A Brief History of the Dancing House
Though initial skeptics of the Dancing House criticized its unconventional structure, it has become one of the most famous buildings in Prague. It is even featured on the 2,000 Czech Koruna. Here is a brief overview of the history of this building.
- History of the site: Between 1944 and 1945 (close to the end of World War II), the US launched a series of air raids on Prague, demolishing a home that once stood at the current site of the Dancing House. Next door lived a young Václav Havel, a political dissident and playwright who would go on to become president of the Czech Republic in 1989 after the Velvet Revolution. Havel dreamt of building a cultural center on the site, and when he was elected president, he hired Croatian-Czech architect Milunić to bring the project to life.
- Financing and collaboration with Frank Gehry: The Dutch insurance company Nationale-Nederlanden (formerly known as ING) signed on as financiers of the project so that they could use the building as their new headquarters. However, they requested that Milunić work with another architect. Milunić’s first choice was Jean Nouvel, who declined due to the small square footage of the site. Milunić then invited renowned deconstructivist architect Frank O. Gehry to join him in the design, who accepted the invitation.
- Building the structure: Construction on the house started in 1992 and was completed in 1996. In 1997, the building received Time magazine’s Design of the Year award for the previous year.
Style of the Dancing House
The Dancing House is built in the deconstructivist style, a postmodern architectural style that puts an emphasis on incongruity. With deconstructivism (sometimes known as new baroque), buildings appeared “deconstructed”—lopsided, asymmetrical, fragmented. However, this is not the reason for the term, which is actually named for its rebellion against the Russian Constructivist movement. Deconstructivist architecture breaks the rules of traditional architecture, eliminating harmony, clean shapes, and predictable textures.
Structure of the Dancing House
The Dancing House is designed around the metaphor of a dancing couple, with two central pillars representing the distinct polarities of static and dynamic movement. One tapered glass tower is cinched in the middle and bells out at the bottom, representing the dynamic, feminine movement. A second pillar (representing the static, masculine partner) is made out of concrete panels and stands up straight, with a metal mesh tuft at the top. A series of moldings create swirly striations running across the concrete side of the building, making it appear wavier in structure than it actually is. The building contains 11 floors, nine above ground and two below, of which Czech-British architect Eva Jiřičná designed the interior.
5 Notable Characteristics of the Dancing House
The Dancing House in Prague has its own unique design in comparison to its surroundings, which mainly consist of Art Nouveau, Baroque, and Gothic-style buildings. Here are some of the notable architectural characteristics of the Dancing House.
- 1. The window panes protrude from the facade. The concrete side of the building has a series of windows dotting its surface in a nonlinear pattern. Each window has a frame that protrudes from the building’s surface, giving the structure a three-dimensional effect.
- 2. The materials used in the construction were mainly steel, glass, and concrete. One of the pillars at the center of the building is made of glass and steel, and the other pillar is made of concrete. Additionally, ninety-nine concrete panels of all different shapes and sizes were constructed to help support the unusual shape of the pillar.
- 3. It represents the concept of yin and yang. The curved, glass tower represents the dynamic dancer (Ginger), while the undulating pillar represents the static figure (Fred).
- 4. It offers beautiful views. The building is home to a luxury hotel, bar, and rooftop restaurant called the Ginger & Fred restaurant (located on the top floor of the building). Diners of the restaurant can enjoy views of the Charles Bridge, the Vltava River, and Prague Castle.
- 5. One of the pillars has a metal tuft. On top of the building is a structure named “Medusa” made of twisted metal tubing and wire mesh. It was placed there during the inauguration of the building.
Learn More
Get the MasterClass Annual Membership for exclusive access to video lessons taught by the world’s best, including Frank Gehry, Will Wright, Annie Leibovitz, Kelly Wearstler, Ron Finley, and more.
