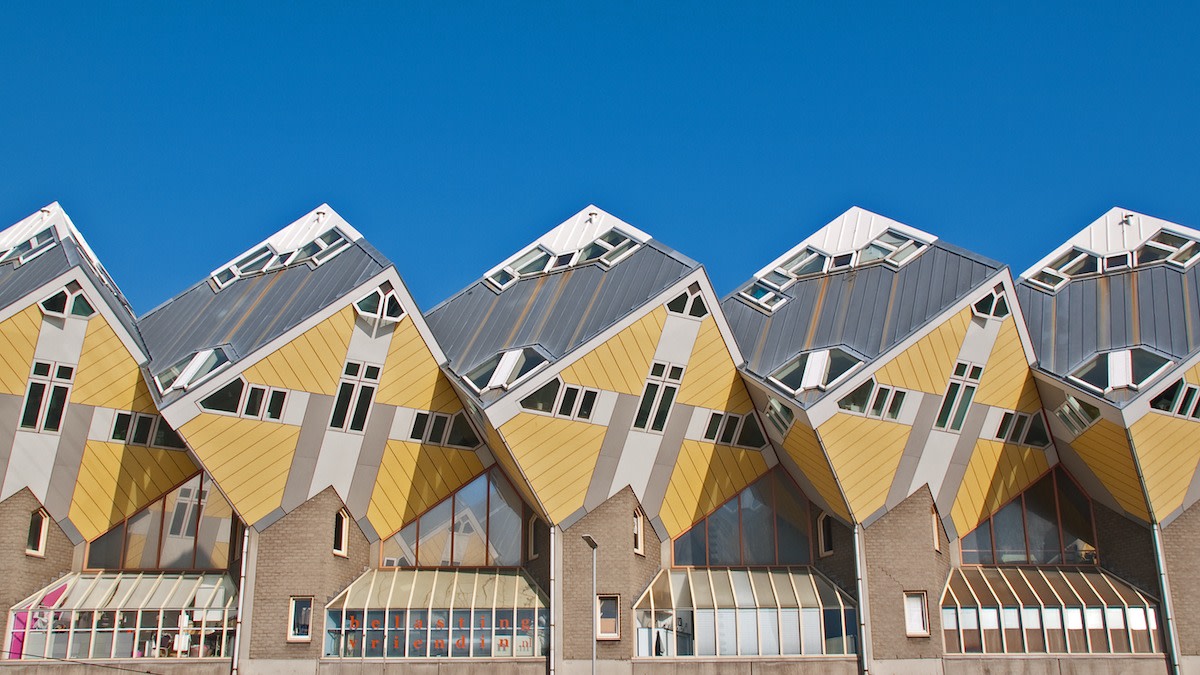An Architectural Guide to the Cube Houses of Rotterdam
Written by MasterClass
Last updated: Aug 30, 2021 • 1 min read
During the second half of the twentieth century, Rotterdam became a hub for new, modern architecture designs. Learn more about the history and construction of the Rotterdam Cube Houses.
Learn From the Best
What Are the Cube Houses of Rotterdam?
The Cube Houses (“Kubuswoningen” in Dutch) are a collection of modern homes in the city of Rotterdam in the Netherlands. The Cube Houses stand above ground level on top of a pedestrian bridge near the city center of Rotterdam, close to the Rotterdam Blaak metro station.
A Brief History of the Cube Houses
After Rotterdam suffered extensive damage during World War II, the city became a hub for new, modern architecture designs during the second half of the twentieth century. In the 1970s, city planners in Rotterdam commissioned Dutch architect Piet Blom to design functional housing that allowed room for pedestrians on the ground level. Based on his previous cubic houses in the Dutch city of Helmond, Blom created an innovative plan for the project in 1977. By 1984, construction on the Cube Houses was completed.
Architecture and Style of the Cube Houses
Architect Piet Blom drew inspiration from forests and trees when designing the Cube Houses. Each house stands atop a hexagonal pylon—a concrete pillar designed to mimic a tree trunk. A staircase within each pylon leads to living areas that total roughly 100 square meters per home. An example of abstract modern architecture, Blom used distinct geometric shapes and asymmetrical designs to capture the aesthetic of futuristic treetops.
3 Notable Characteristics of the Cube Houses
Consider some of the distinct characteristics of the Cube Houses.
- 1. Abstract shape: With a total of 38 cubic homes and two larger cubes called “super cubes,” the Cube Houses of Rotterdam form a distinct canopy of geometrical shapes. The walls of each cube are angled at 54.7 degrees, creating a surreal visual effect from the inside and out.
- 2. Three floors: Above the ground floor entryway, the first floor includes a living room and an open kitchen. On the second floor, there are two bedrooms and a bathroom. A final staircase leads to a small loft area on the top floor surrounded by windows at the peak of the cube.
- 3. Pedestrian walkway: The Cube Houses of Rotterdam optimize public space by keeping living areas above ground and allowing extra room for foot traffic and retail stores.
Learn More
Get the MasterClass Annual Membership for exclusive access to video lessons taught by the world’s best, including Frank Gehry, Will Wright, Annie Leibovitz, Kelly Wearstler, Ron Finley, and more.
