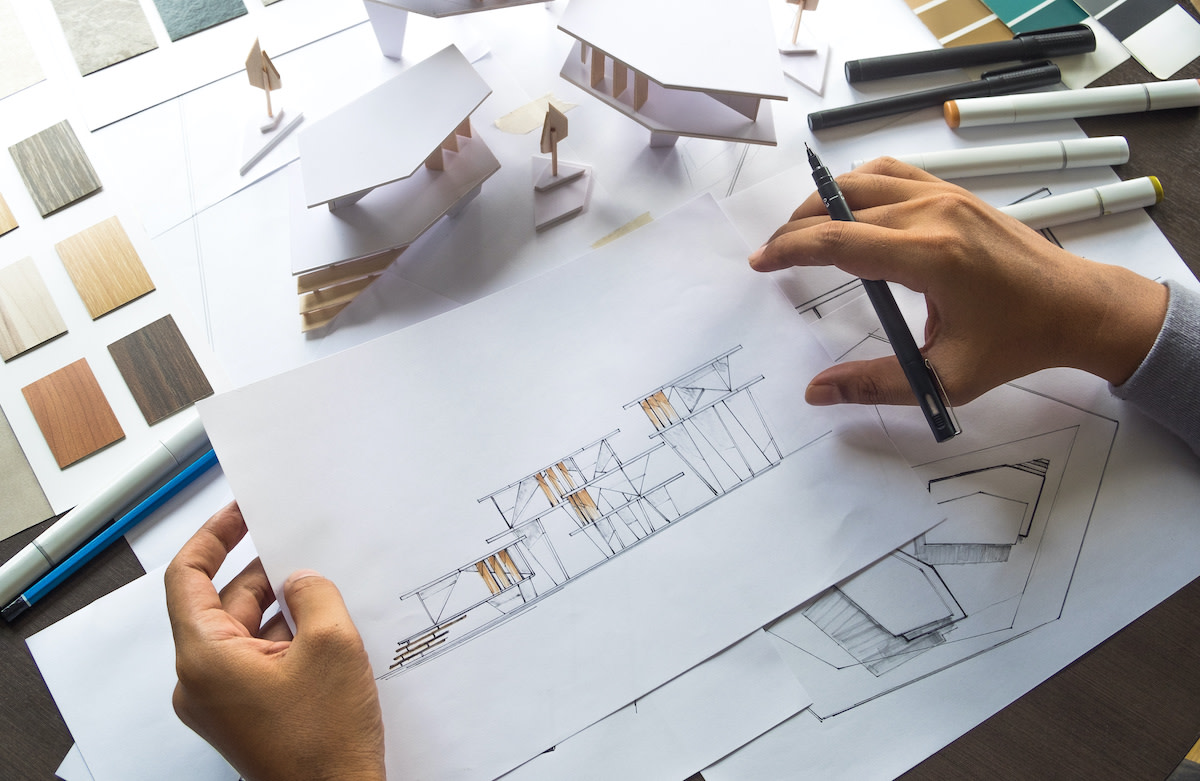Architectural Sketching: 9 Tips for Hand-Drawing Designs
Written by MasterClass
Last updated: Jun 7, 2021 • 2 min read
The advent of machine technology and computer-aided design (CAD) has shifted many architectural renderings into the digital space—but hand-drawn designs still have a place in architectural design.
Learn From the Best
9 Tips for Hand-Drawing Architectural Sketches
For centuries before computers, all stages of the architectural design process were drafted on paper. Even when computer drawing technology emerged, many architects relied on their pens for their initial ideas. Living legends like Frank Gehry still begin designing new buildings with freehand drawings. Though pen-and-ink working drawings will ultimately lead to CAD drawings in computer software, there is still a role for architectural drawing by hand. Consider these nine drawing tips to improve your hand drawing techniques:
- 1. Assemble the right tools. Architecture drawings benefit from precision, so as an architect, you will need precise tools. In addition to pencils, invest in some permanent markers (both fine point and ultra fine point), rulers, a protractor, a compass, and many rolls of tracing paper. Twelve-inch-wide paper can be appropriate for getting down your initial thoughts.
- 2. Hold your pen near the tip. To sketch with precision like an architect, hold your pen near the tip. It will make your strokes more accurate.
- 3. To keep lines straight, move your entire arm. No shape is more important in drawing architecture than a simple straight line. If you want to draw straight lines without a ruler, the key is to lock your wrist and elbow. By moving your entire arm from the shoulder, you'll quickly sharpen your drawing skills.
- 4. Use shading, color, and varying line weight. An architectural project has depth and dimensionality, as should your drawings. Techniques like two point perspective will add dimensionality to your sketchups. You can also use various line weights and shading to give your drawings depth and texture. Some modern architecture students and professionals even liven up their drawings with watercolor.
- 5. Study other forms of drawing. To improve your architecture drawings, diversify your drawing ability. Study with a professional artist as part of your training, if you can. The experience will enable you to draw beyond the limits of simple geometric shapes.
- 6. Understand the purpose of sketching. Freehand drawing isn't meant to compete with digital technology when it comes to measurement and perfection. A free drawing offers inspiration. Use your concept sketches to think big and outside the box. Later on you can use digital tools to achieve structural precision.
- 7. Integrate landscape architecture and interior design ideas. Contemporary schools of architecture encourage students to think of the built environment as more than just structural building design. Yes, architectural plans must include floor plans, section drawings, perspective drawings, and construction details, but they can also include interior design details and landscaping.
- 8. Keep a sketchbook. In addition to tracing paper, keep a sketchbook to jot down ideas or render basic architectural forms for future projects. Carry the sketchbook with you; a great artist must be prepared when inspiration strikes.
- 9. Draw freely without second-guessing. Your drawings exist for your own inspiration, and they don't have to be seen by anyone else. Yes, you will need to build up your sketching skills if you want your doodles to eventually give way to architectural renderings, but when you start sketching, allow yourself to follow inspiration. Draw for yourself without the weight of judgment or perfectionism.
Learn More
Get the MasterClass Annual Membership for exclusive access to video lessons taught by masters, including Frank Gehry, Will Wright, Annie Leibovitz, Kelly Wearstler, Ron Finley, and more.
