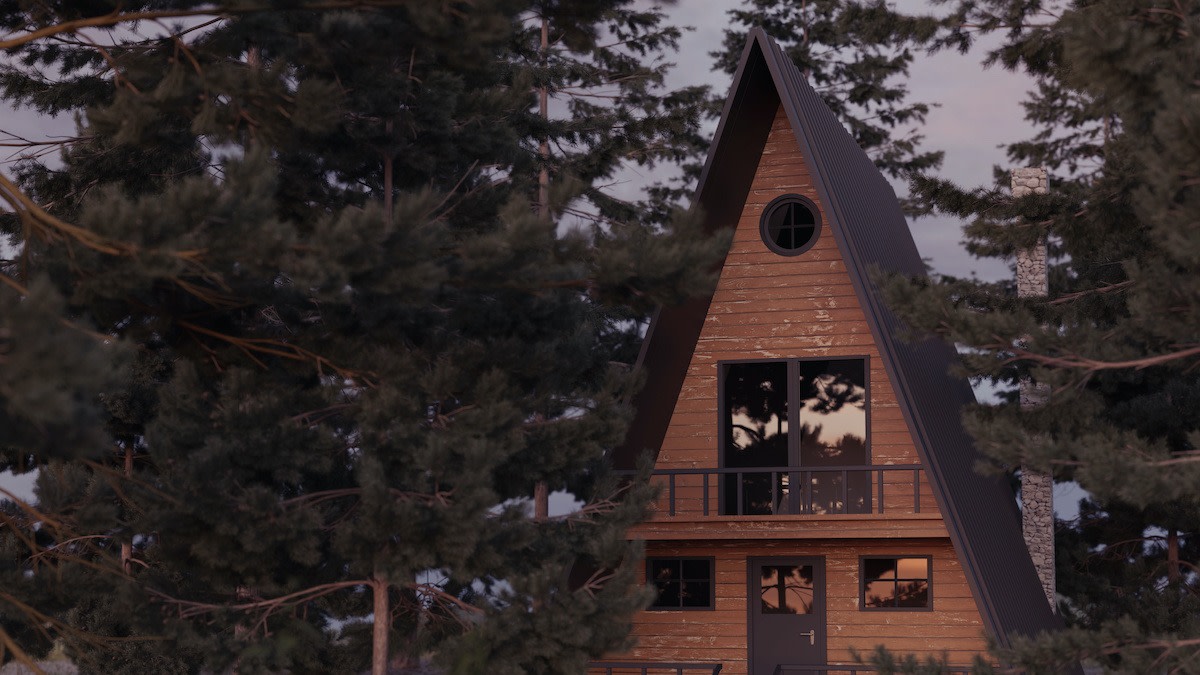A-Frame House Guide: 5 Tips for Building an A-Frame Home
Written by MasterClass
Last updated: Jun 7, 2021 • 4 min read
A-frame houses are popular in rural, wooded areas with snowy winters, and they provide just enough living space while integrating beautifully with the natural world.
Learn From the Best
What Is an A-Frame House?
An A-frame house is a building with a tall, triangular roof that resembles the capital letter "A." Typically, an A-frame is a two-story or three-story structure with a wide first-floor living area, a smaller second story above the living room, and a tiny top floor that serves as a sleeping loft. The front and back walls of the house generally have large windows that let in natural light. The sloped sides of the A-shaped roof serve as the other two walls.
3 Advantages of A-Frame Houses
A-frame houses are popular in geographic areas, particularly wooded regions like Quebec, Oregon, northern Maine, and New York's Catskills. There are many reasons for this.
- 1. Affordability. A-frame houses are among the simplest homes to design, engineer, and build.
- 2. Natural light. Most A-frame homes have large windows on the front and back walls. For even more natural light, consider adding skylights to your A-frame. Skylights can make the home feel larger. Many A-frame house plans and cabin kits include skylights as part of their core design.
- 3. Snow management. The heavily sloped roof of an A-frame house keeps snow from building up and causing damage. Snow slides right off the sides of an A-frame, which spares the homeowner the expense of roof repairs. Many ski chalets in snowy areas are A-frame log cabins, and A-frame vacation cabin rentals are perfect for outdoor enthusiasts.
What Are the Disadvantages of an A-Frame House?
Despite the many advantages of A-frame architecture, the style is not right for everyone. A-frame houses do have a few disadvantages.
- Inflexible design. The core A-frame shape makes most A-frame houses look largely the same. If you want your home to stand out, an A-frame house is unlikely to be the right choice for you.
- Hard to keep warm in winter. Heat rises, and in an A-frame house, it collects in the loft space near the very top of the structure. This can be a bit stifling in the summer, but more importantly, it makes it difficult to keep the ground floor (the largest floor) warm in the winter.
- Limited space. Although the ground floor of an A-frame can be spacious, each story above it gets smaller and smaller, which makes upper floors somewhat impractical, despite high ceilings. The diagonal walls also limit the opportunities for interior storage and closet space. If your dream home has an abundance of readily accessible storage, an A-frame may leave you frustrated.
3 Ways to Build an A-Frame Home
Compared to other types of homes, A-frame houses are relatively easy to build.
- 1. Build a house from A-frame blueprints. You can purchase a set of A-frame plans from an architect or draftsman (or draft your own building plans) and buy all the raw materials—wood, fasteners, roofing shingles, etc. This allows you total control over the building process.
- 2. Purchase a DIY A-frame house kit. An A-frame house kit contains both house plans and all the physical materials you will need for your DIY construction process. You'll still have to provide your own tools.
- 3. Buy a prefabricated A-frame house. If building an A-frame with your own hands is not realistic, you can also purchase a prefab A-frame house from a builder. Tiny A-frame homes can be loaded onto flatbeds and delivered directly to your property. You will still need to provide the building foundation, and the total cost may be higher than if you were to build every component yourself, but the process is far faster.
3 Tips for Building an A-Frame House
If you're building your own A-frame as a DIY construction project, follow these tips for the best results.
- 1. Consider elevating the house. Like any small house, an A-frame can be short on indoor storage. By raising the home off its foundation, you can create storage space between the ground and your lower floor joists. If you encase the entire foundation in concrete, you can make this storage space waterproof.
- 2. Blend indoor and outdoor spaces. With their extra-large windows and wood frames, A-frame homes allow you to feel close to nature. Consider bracketing your A-frame home with wide decks on either side of the building. Or, if one end of the building is at ground level, consider adding landscape features like a fire pit or a hot tub to extend the living space beyond the walls of the building itself.
- 3. Prioritize function. Whether you're building your A-frame house from scratch or purchasing a prefab unit, you'll want to plan carefully. Will your A-frame house be a second home or a primary residence? Will it be investment real estate that you list as a house rental? The floor plan of an A-frame vacation home or rental property may be different from that of a primary home. A vacation rental might prioritize a big living room, while a primary home might have more individual bedrooms. If you build with function in mind, you’ll end up with an A-frame that gives you many years of enjoyable use.
Learn More
Get the MasterClass Annual Membership for exclusive access to video lessons taught by masters, including Frank Gehry, Will Wright, Annie Leibovitz, Kelly Wearstler, Ron Finley, and more.
